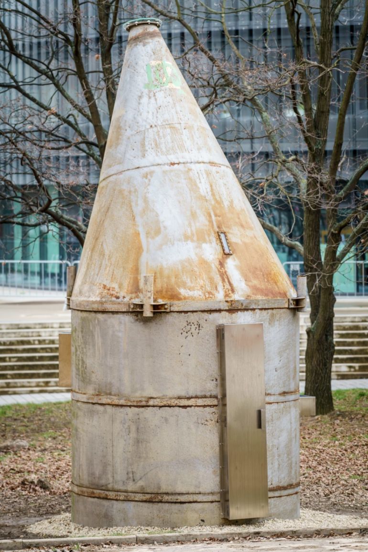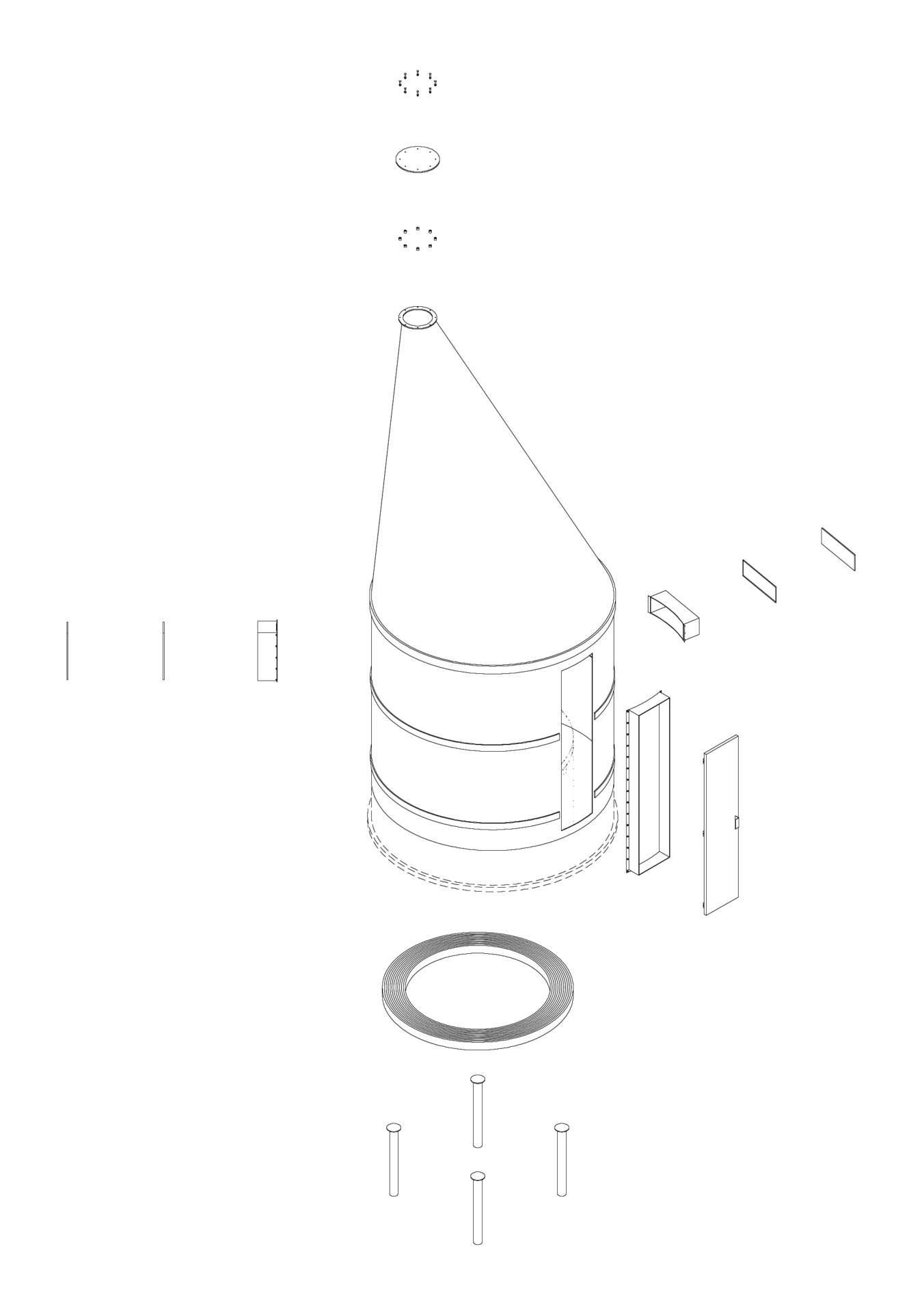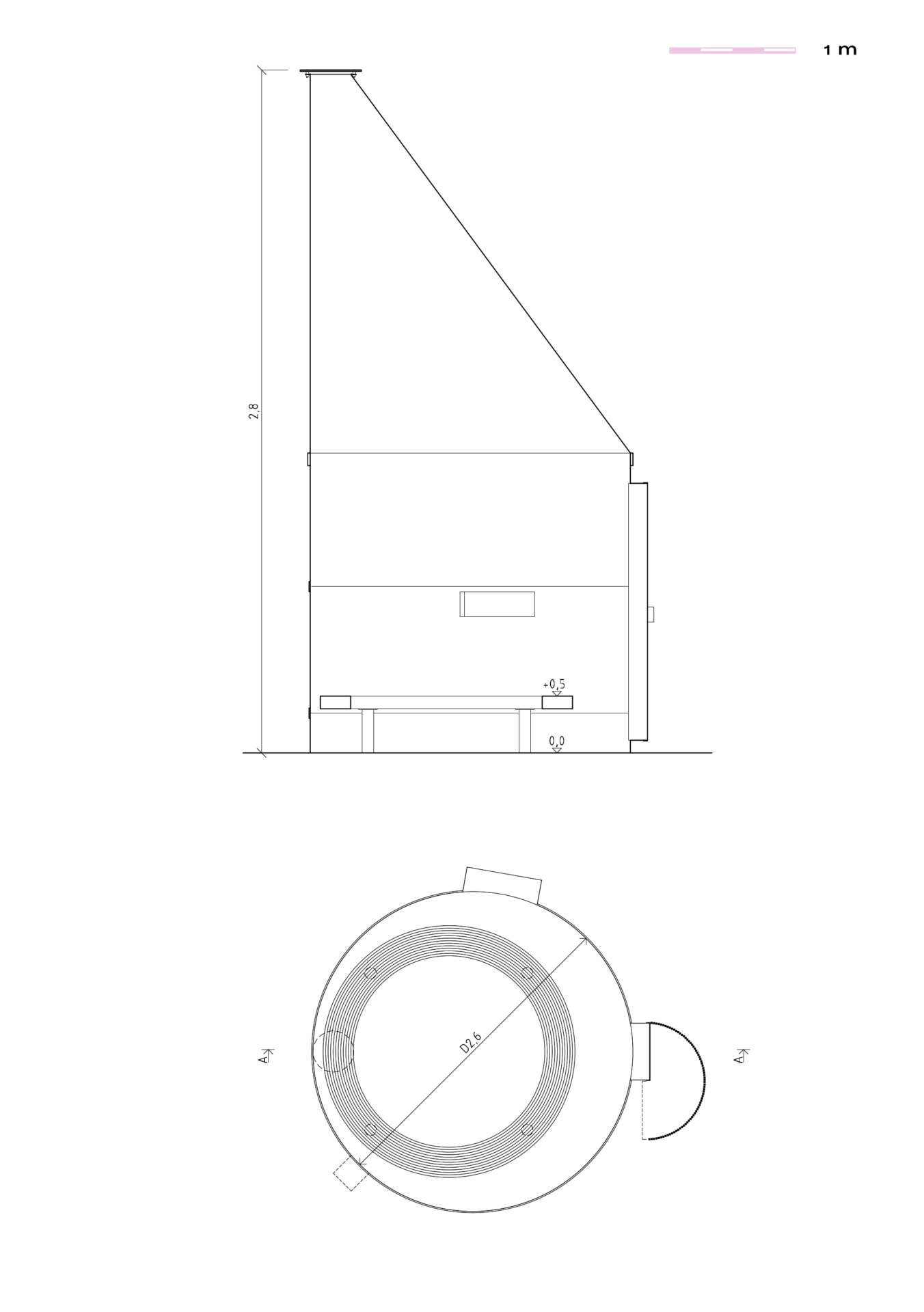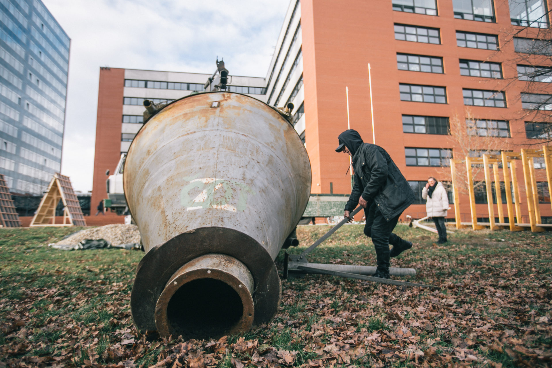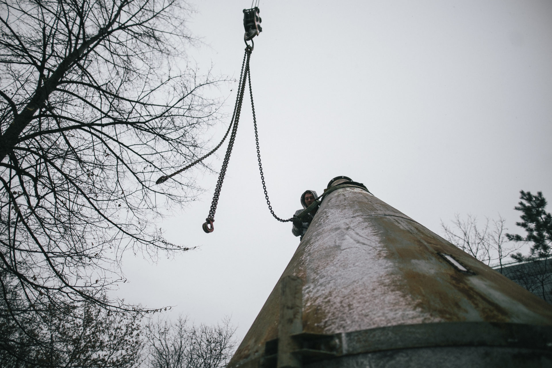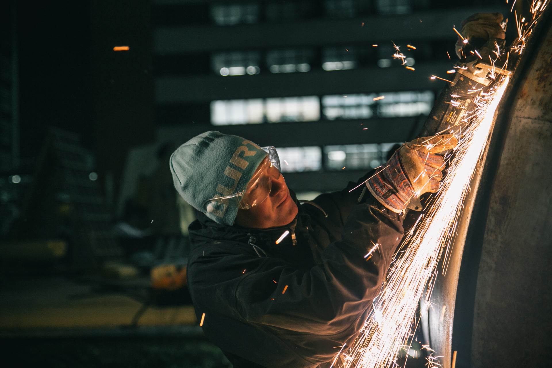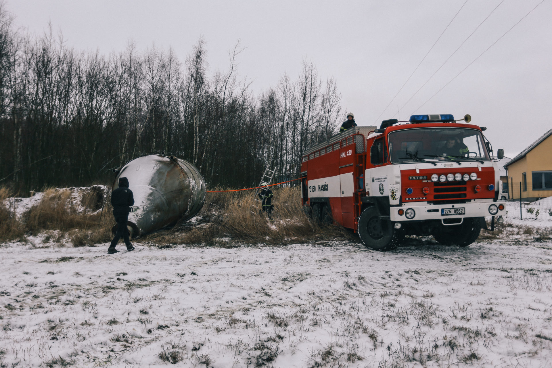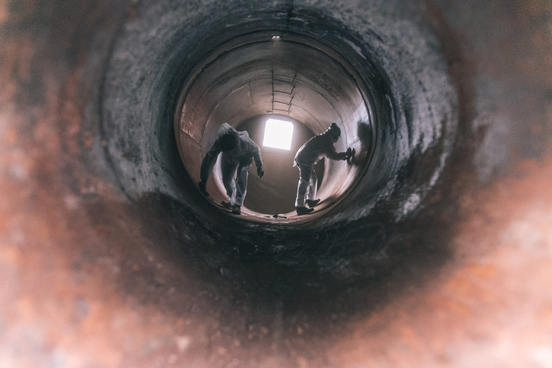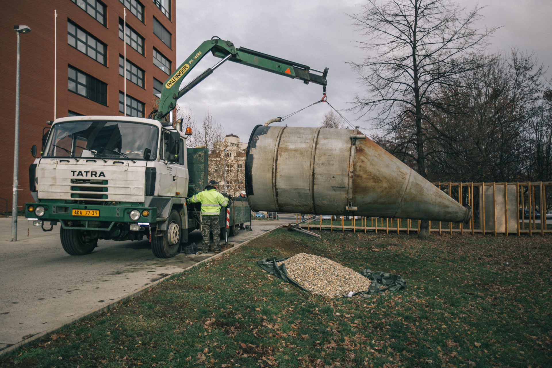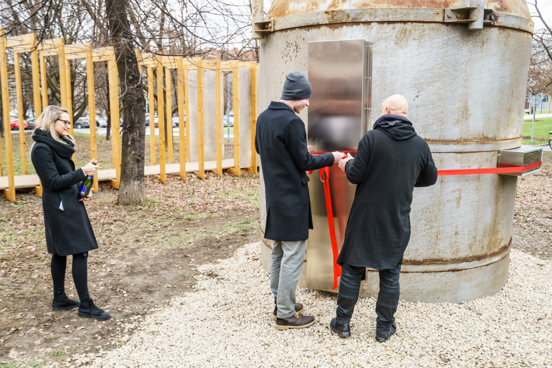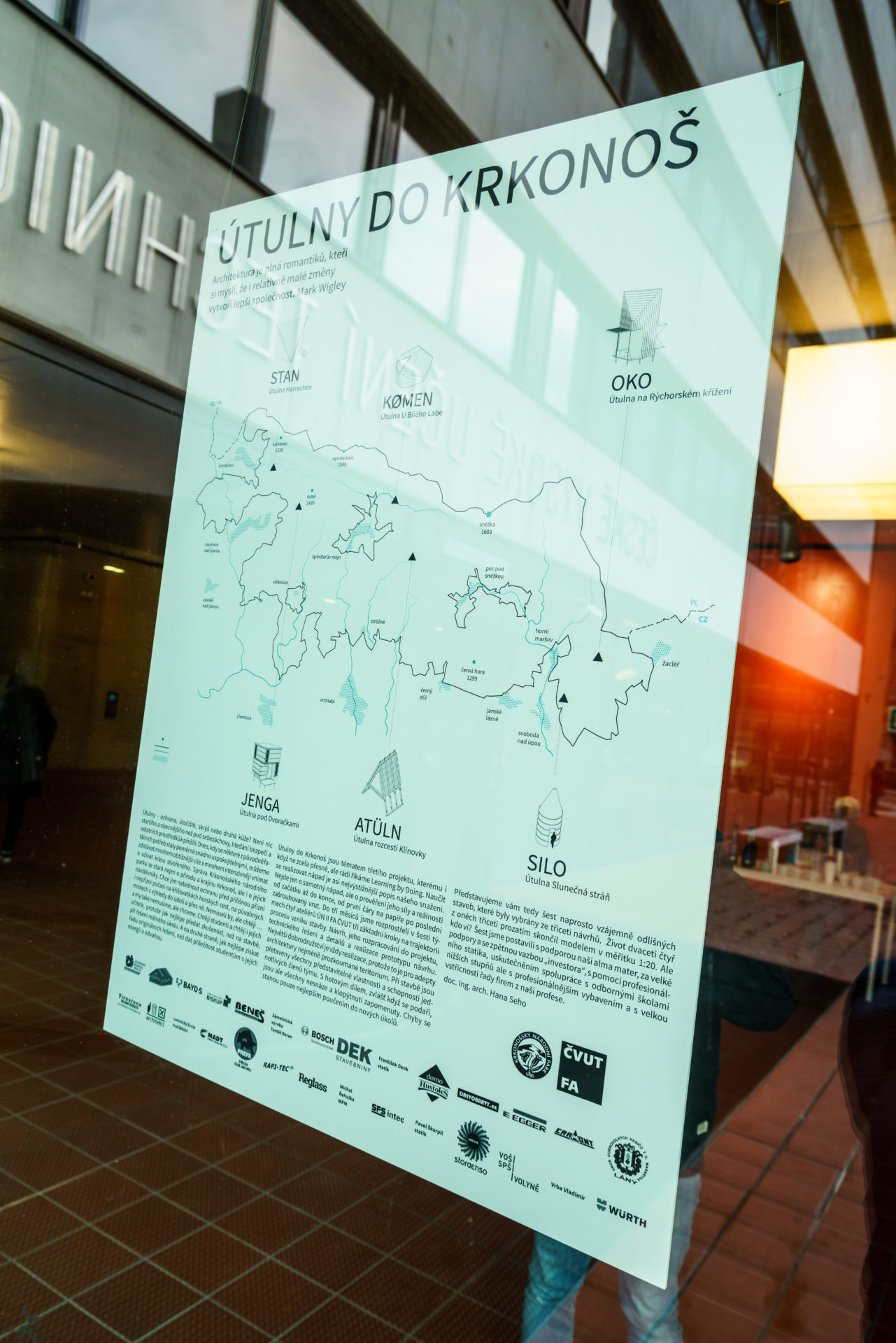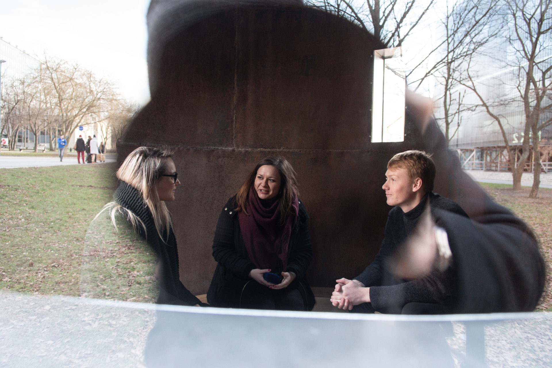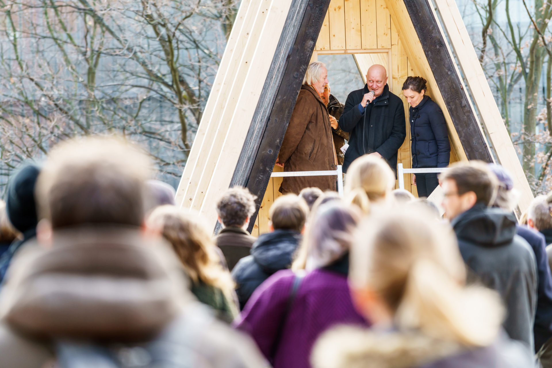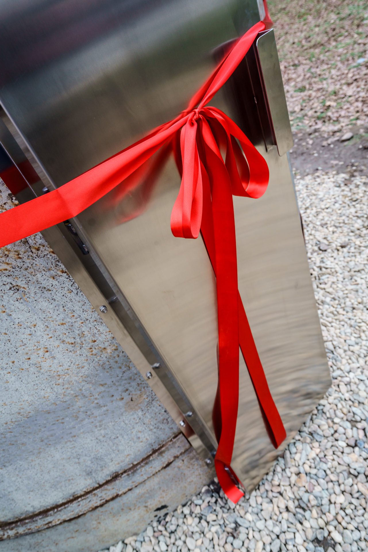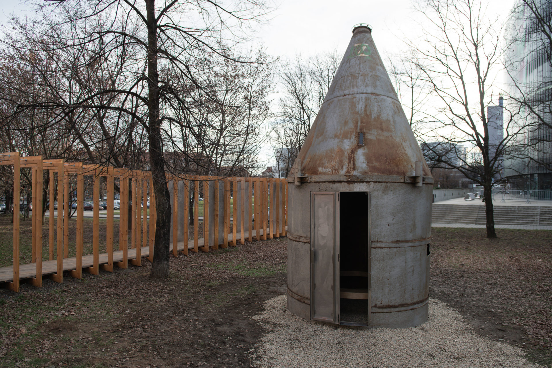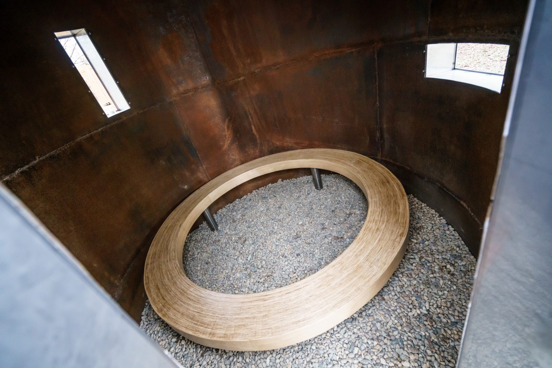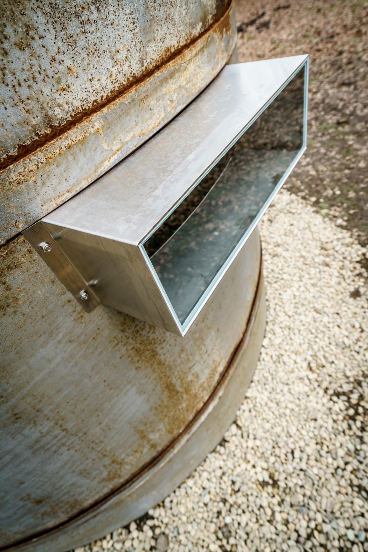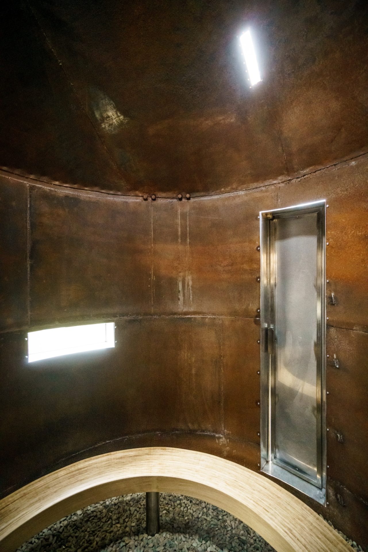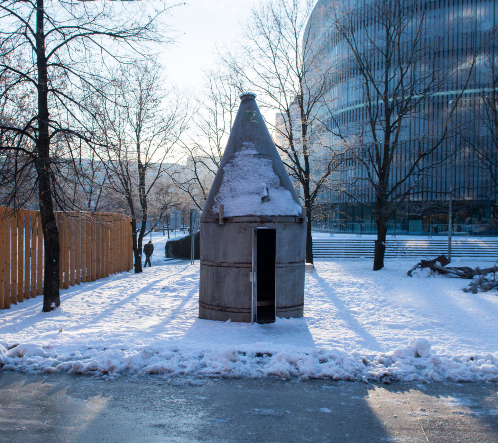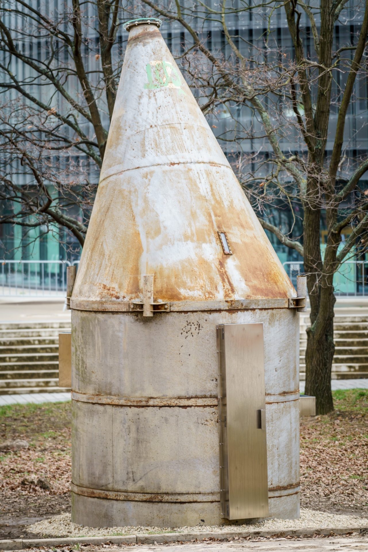Location
Slunečná stráň, Czech Republic
50°37’57.1″N 15°49’41.8″E
Completion date
2020
Authors
project management: Josef Mádr, Štěpán Tomš
student team: Jakub Kochman (author of the proposal), Nicoll Šiková, Pavla Neradová
Consultants
František Denk (static solution)
Collaboration
Bayo-s, EGGER Group, Hasiči Lány, JAF HOLZ spol., Lomnický Ervín – truhlářství, OBI Trutnov, Robert Bosch odbytová, Würth
Investor
Administration of the Krkonoše National Park, FA CTU
Authors of photos
Jan Kratochvíl, Jiří Ryszawy
The concept of the Silo shelter is based on the idea of reusing old and natural materials as one of the paths to sustainable architecture. A steel silo acquired at the price of scrap metal is set in a new context. It stands with the tip upwards and is embedded half a metre underground. The preservation with wax, which partially protects the steel from corrosion while preserving its industrial character, is an important part of the concept and mystique of the work. The old material and its principle are preserved as much as possible and supplemented with new elements. The openings are framed by stainless steel plates that emerge from the utilitarian cylindrical structure. The entrance facing the road, like the entrance to a new dimension, is tall and narrow. There are two portholes in the silo. The longitudinal one faces the open landscape, framing it. The transverse one offers a view of the crossroads. You can see who’s coming. Everything has a purpose, each element is a thoughtful part of the whole and completes the feeling and experience of the place. Mystery supported by the effect of lights and shadows. Each step is amplified by the acoustics of the silo. The light penetrating through the round opening in the spire lends a sacred atmosphere to the raw interior. The only element inside is a massive wooden bench. It is a ring of bent oak veneer and a symbol of connection, diligence and precise detail.

