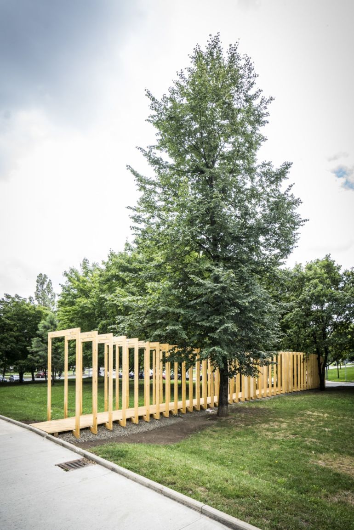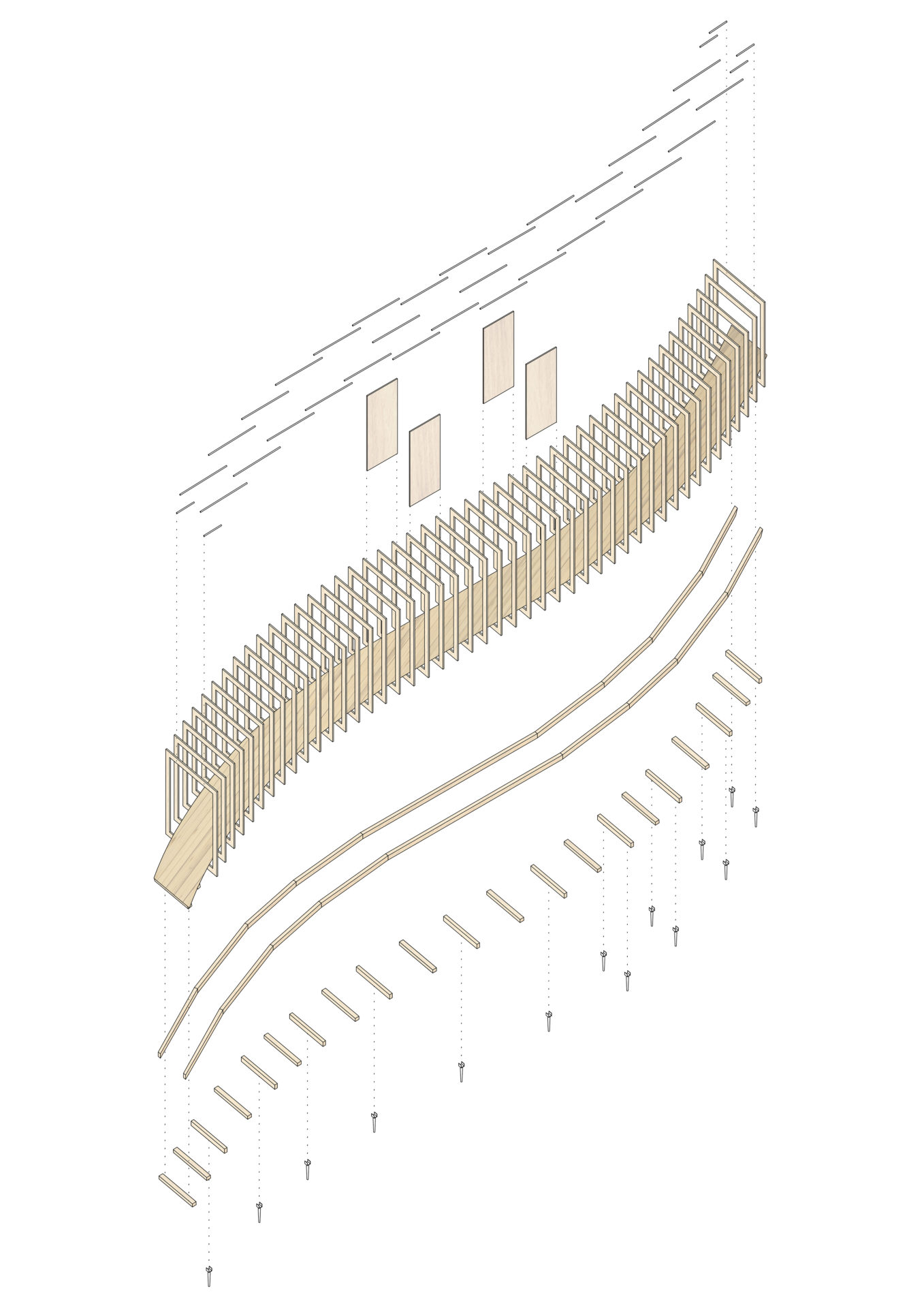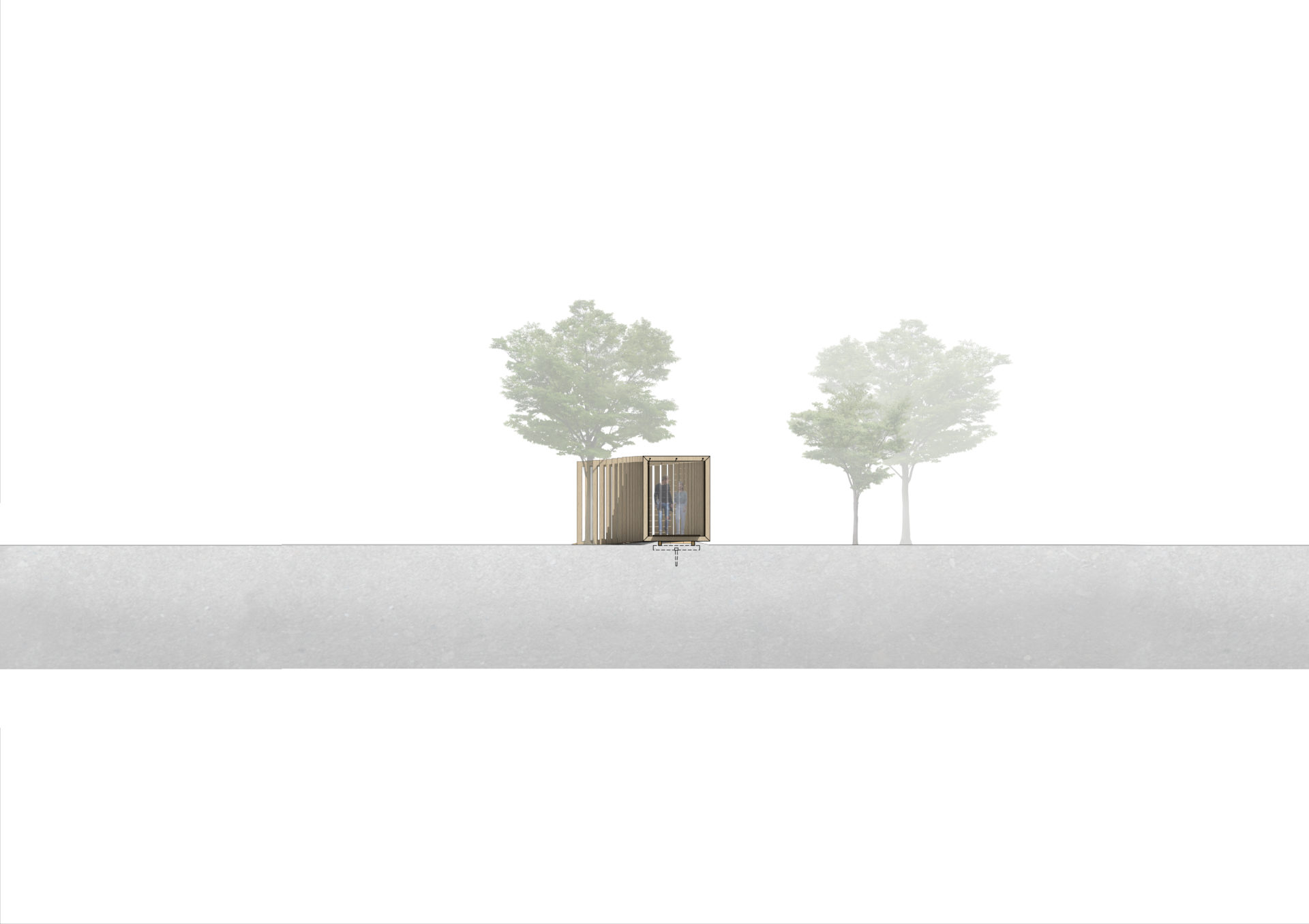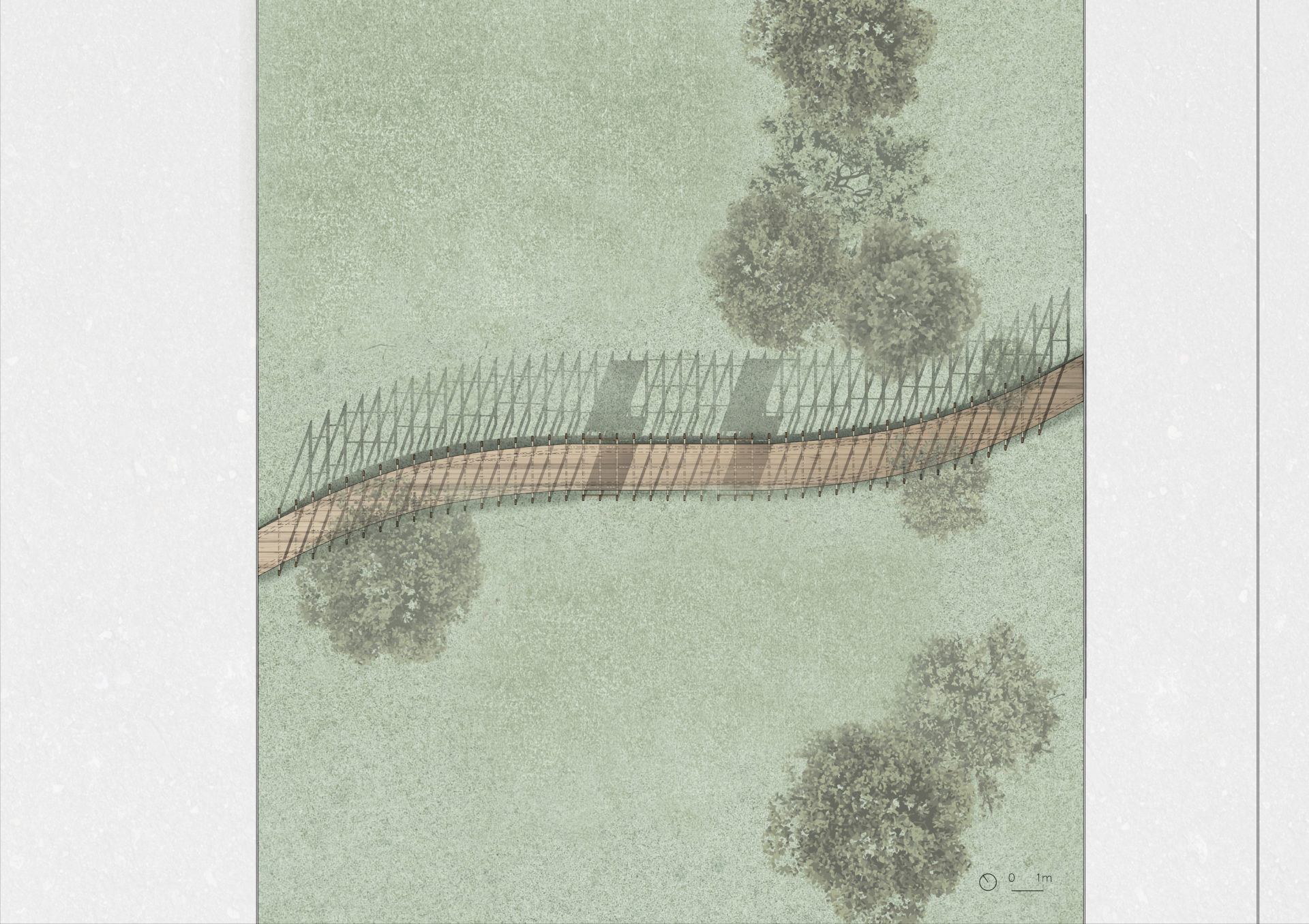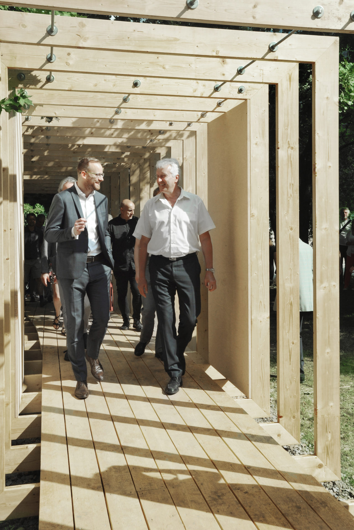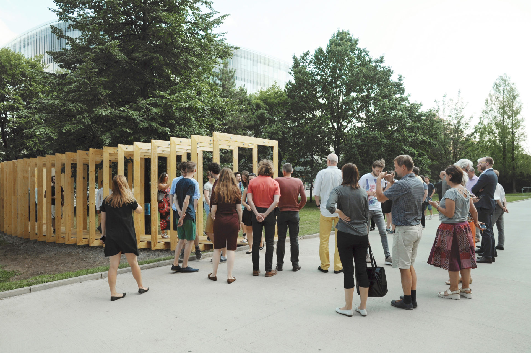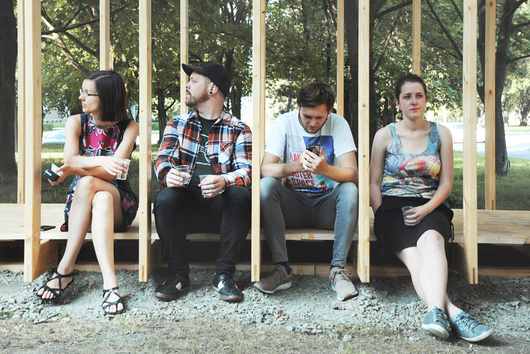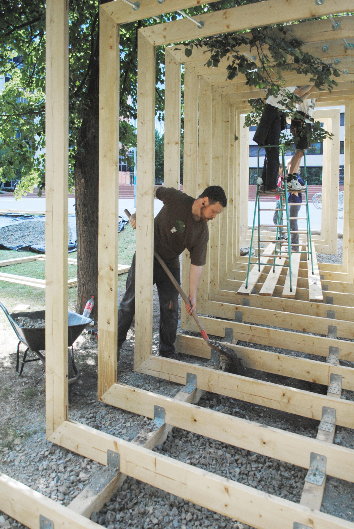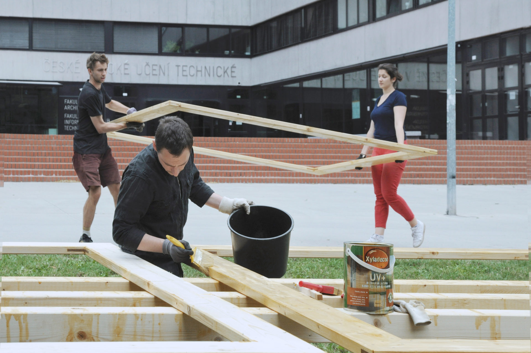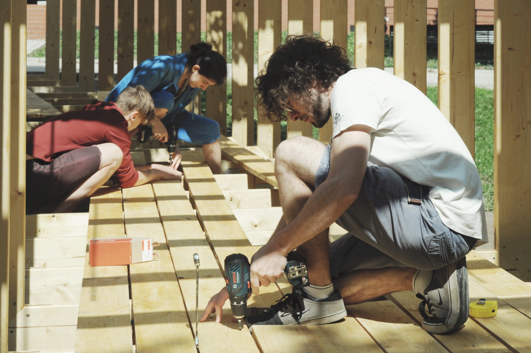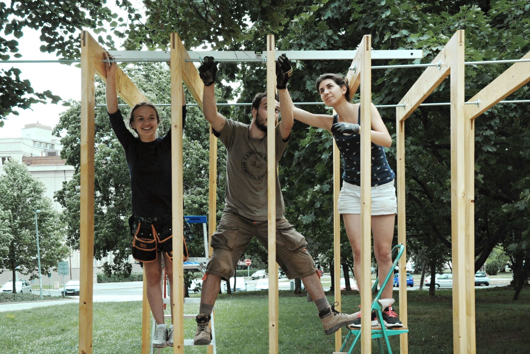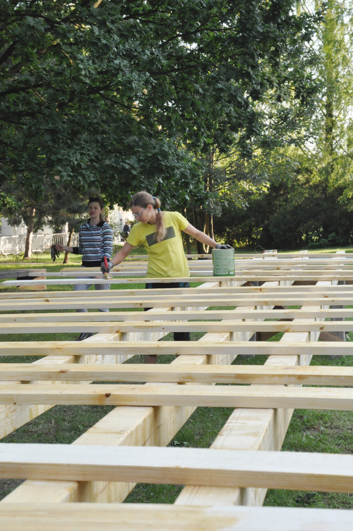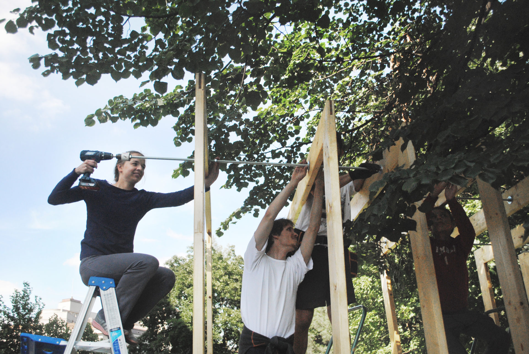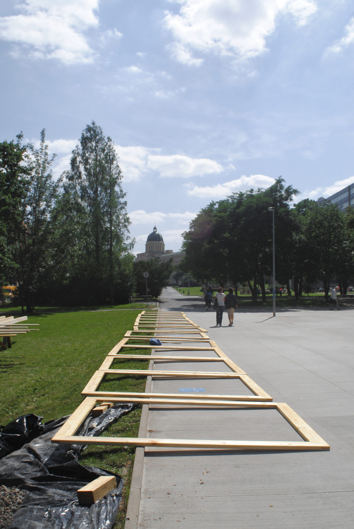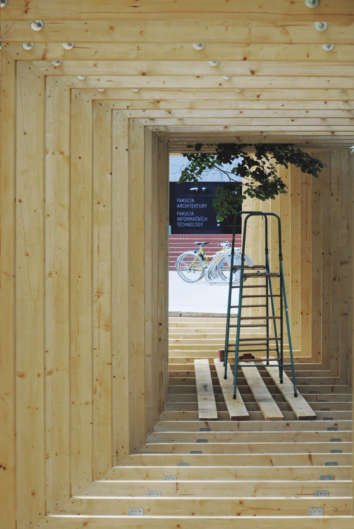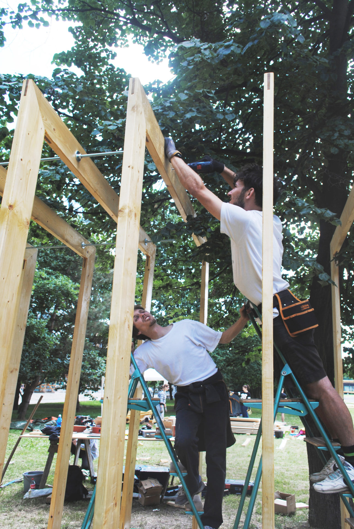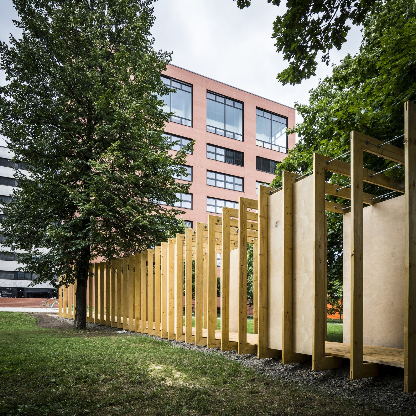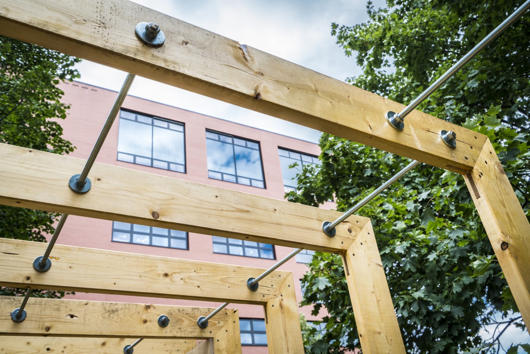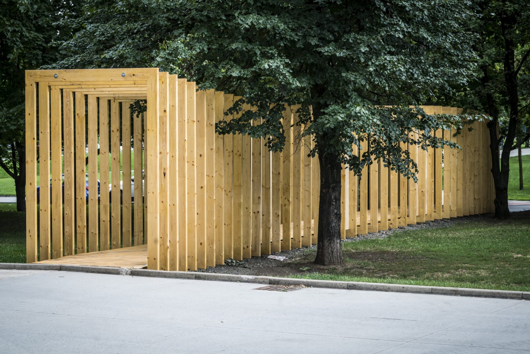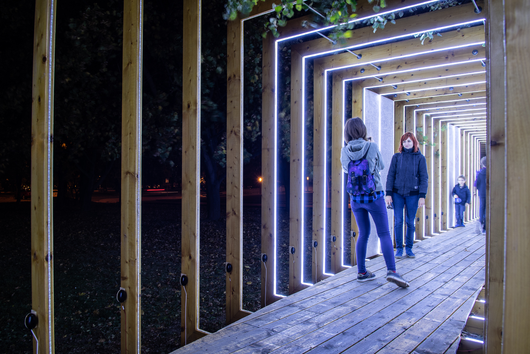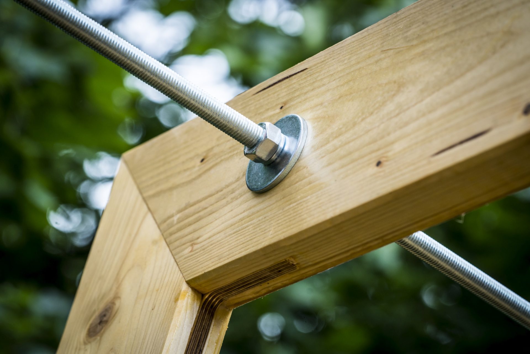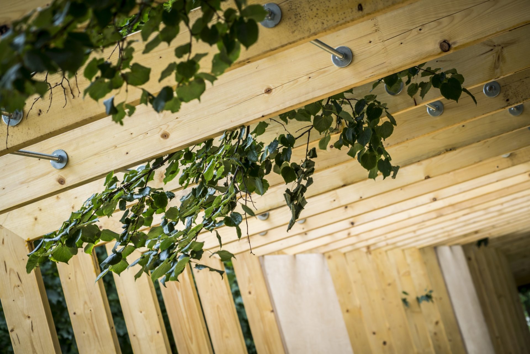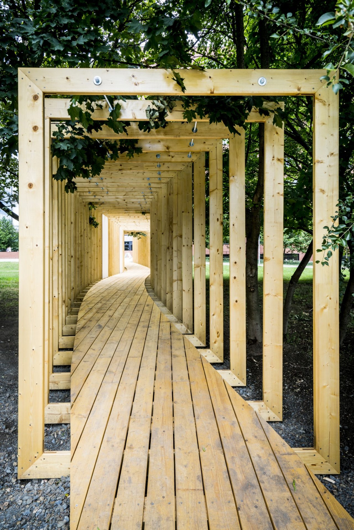Location
Prague 6 – Dejvice, Czech Republic
50°06’16.6″N 14°23’25.4″E
Completion date
2017
Authors
project management: Josef Mádr, Šárka Malošíková
student team: Jan Karhánek (author of the proposal), Adam Brich, Tomáš Bursík, Tereza Červená, Valerie Heyworth, Daniel Homola, Martin Král, Petra Krejčí, Miroslav Mejznar, Barbora Pilcová, Tomáš Rain, Daniela Salvová, Nikoleta Slováková, Barbora Stejskalová, Jan Vagaday
Collaboration
Bayo-s, KONDOR, Robert Bosch odbytová, TOGERI
Investor
Municipal district of Prague 6, Municipality of the City of Prague
Authors of photos
Jiři Ryszawy, Petra Krejčí, Martin Král
The installation in Indira Gandhi Park is a campus improvement that was a student-initiated project, independent of official plans. The wooden tunnel, or bridge,. is a passageway in place of a spontaneously trodden path. The structure is located between existing mature trees so that at one end it smoothly connects to the path in the park behind the National Technical Library and at the other it leads directly to the entrance of the Faculty of Architecture. The structure consists of 46 wooden frames, which are 160mm wide in the direction perpendicular to the path, and 40mm wide in the opposite direction. They are anchored into the ground with earth screws, connected by threaded rods and reinforced with plywood boards. The corner connection of the frame was tested on a 1:1 scale mock-up model. The design had to cope with relatively high height differences. Towards the FA CTU building, the ground break was almost three quarters of a metre and on the other side it was necessary to drop to the edge of the kerb. The structure clearly defines the path and gives the pedestrian direction, but when viewed from the park it maintains its permeability and does not constitute a visual barrier.

