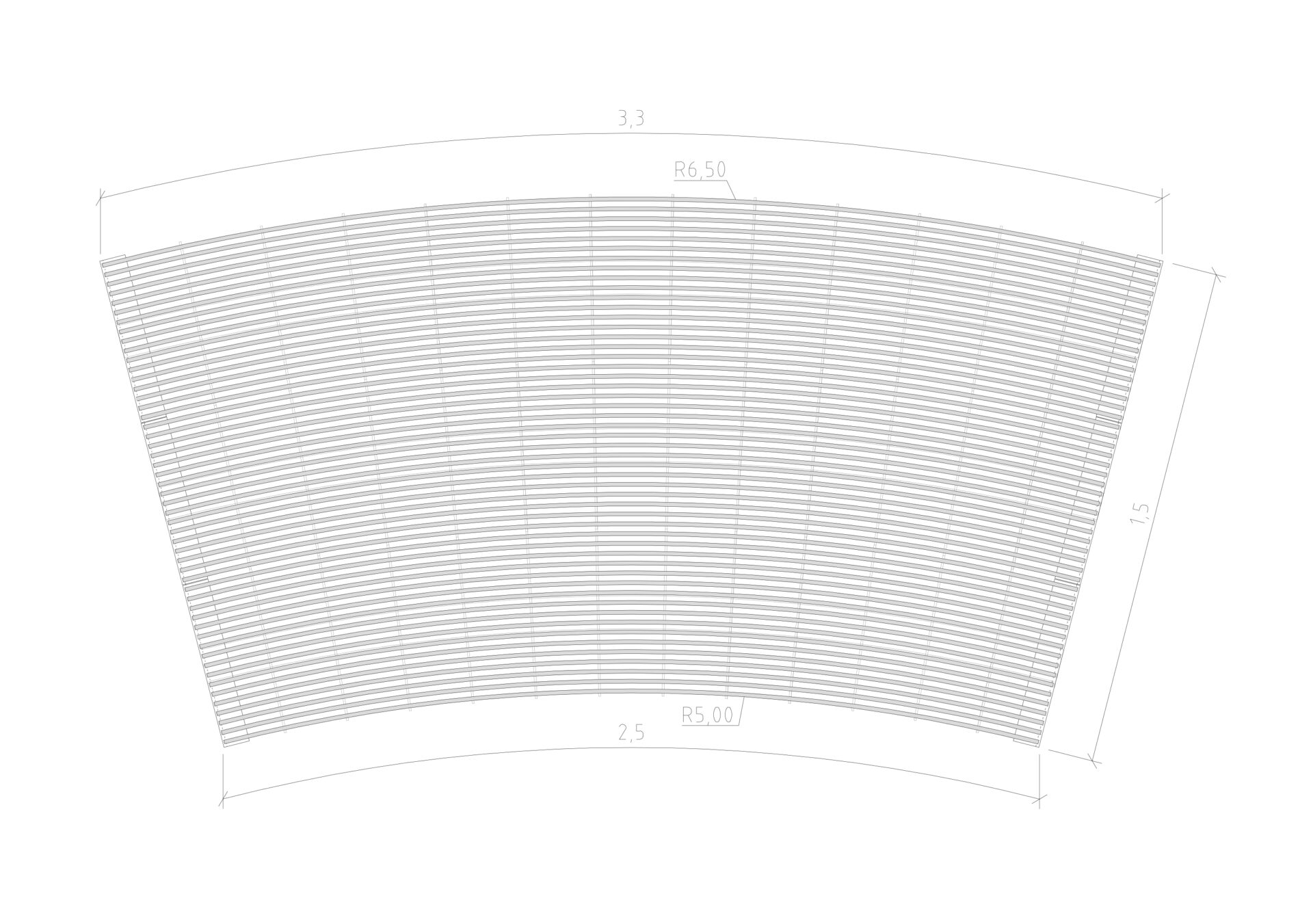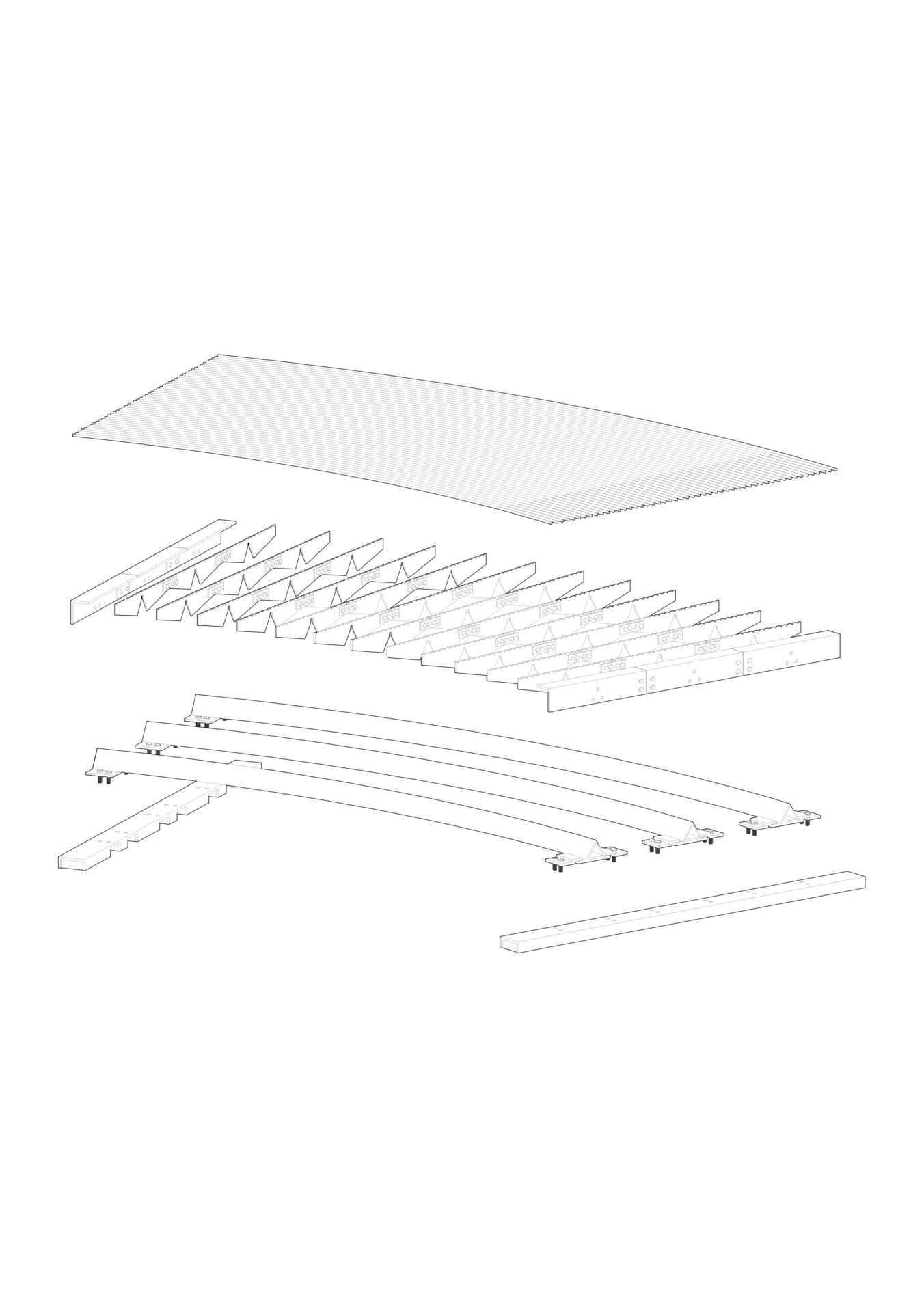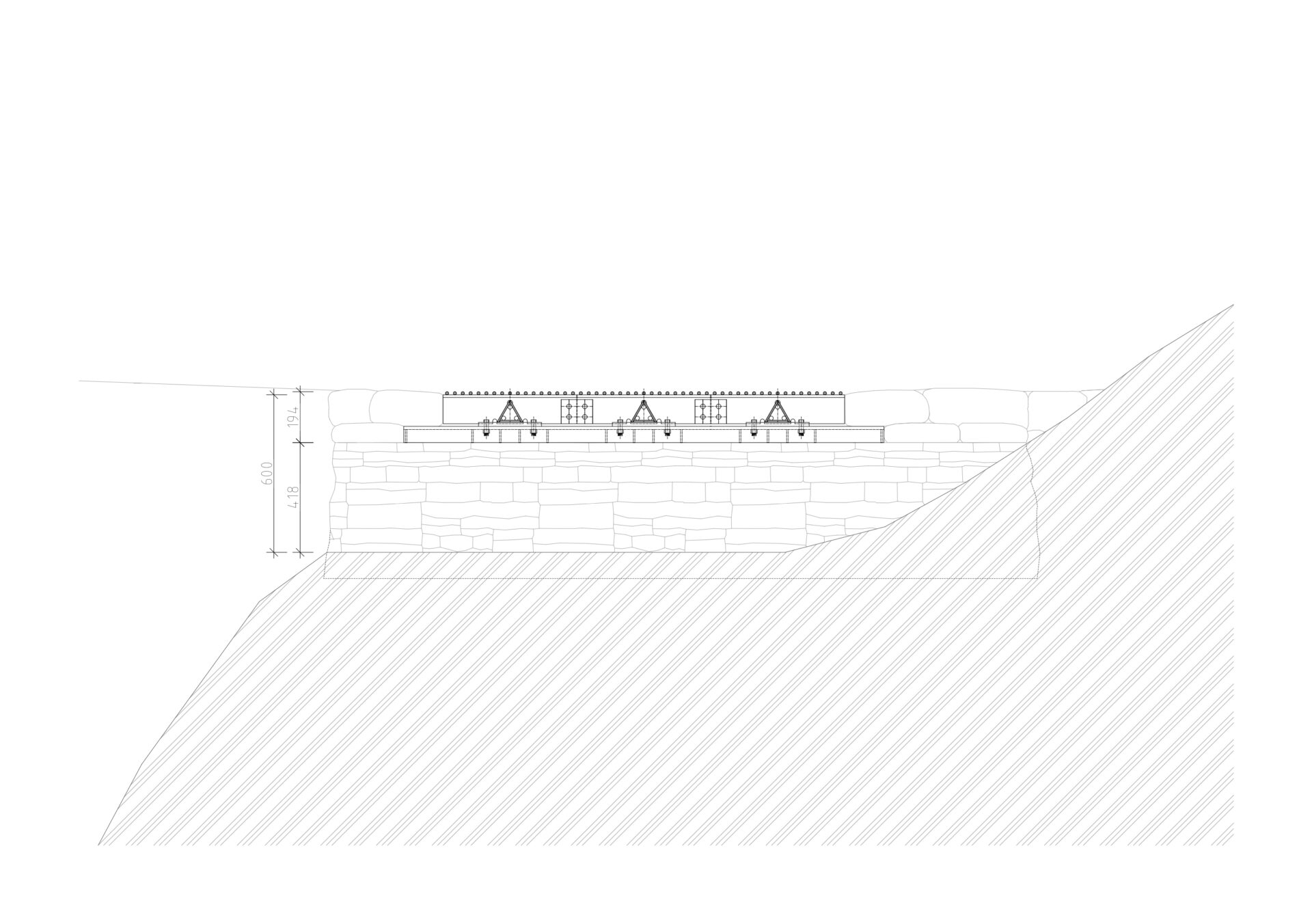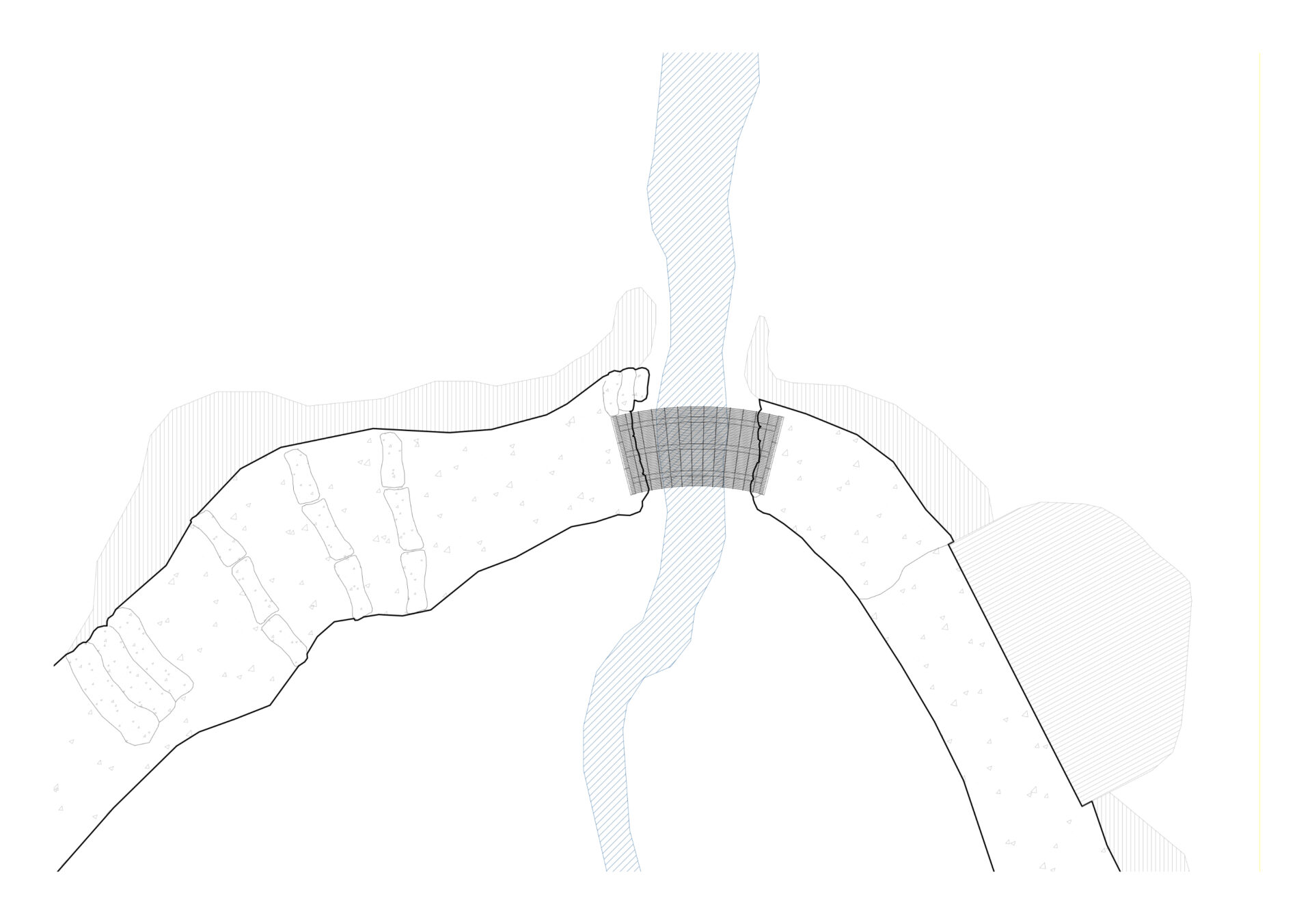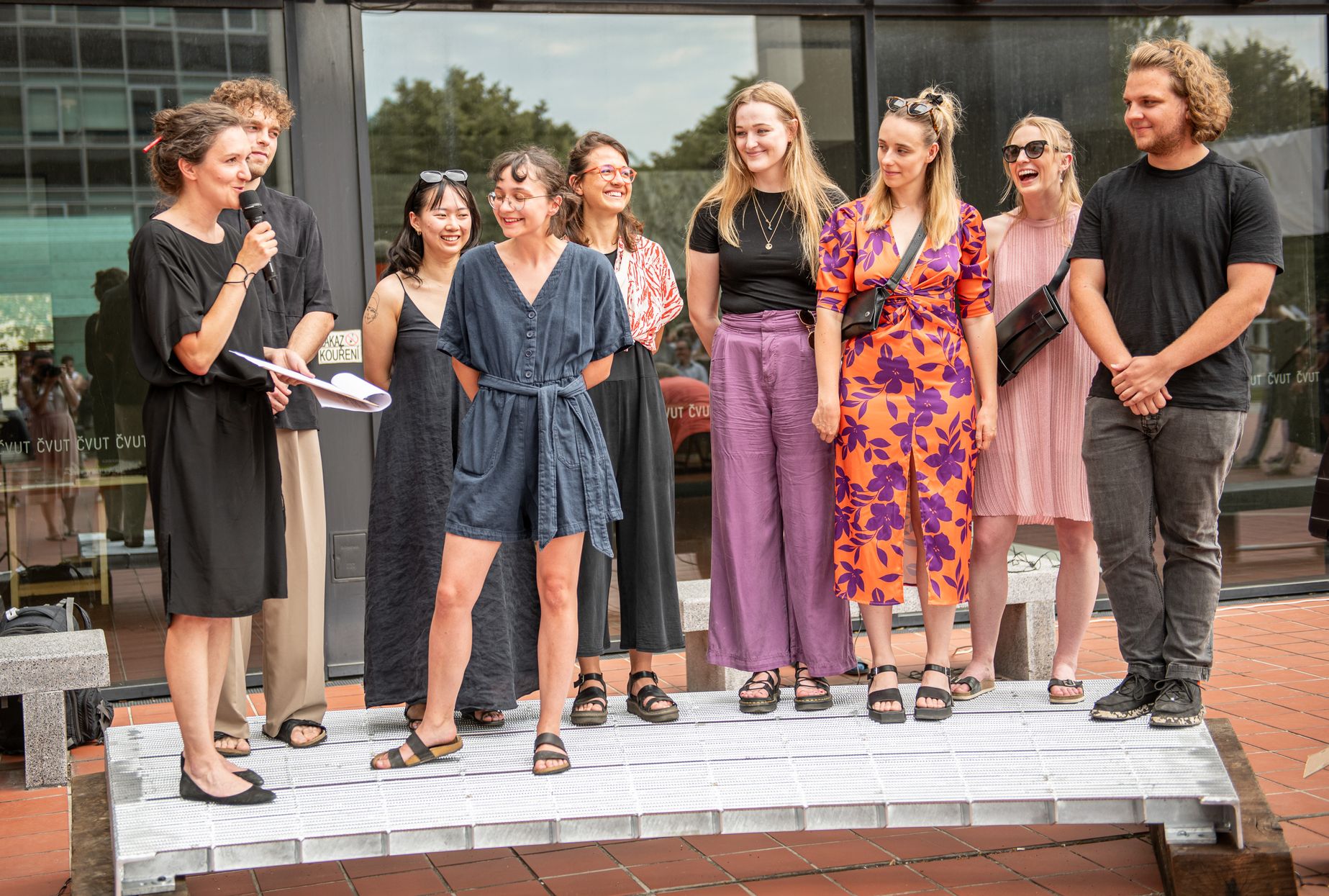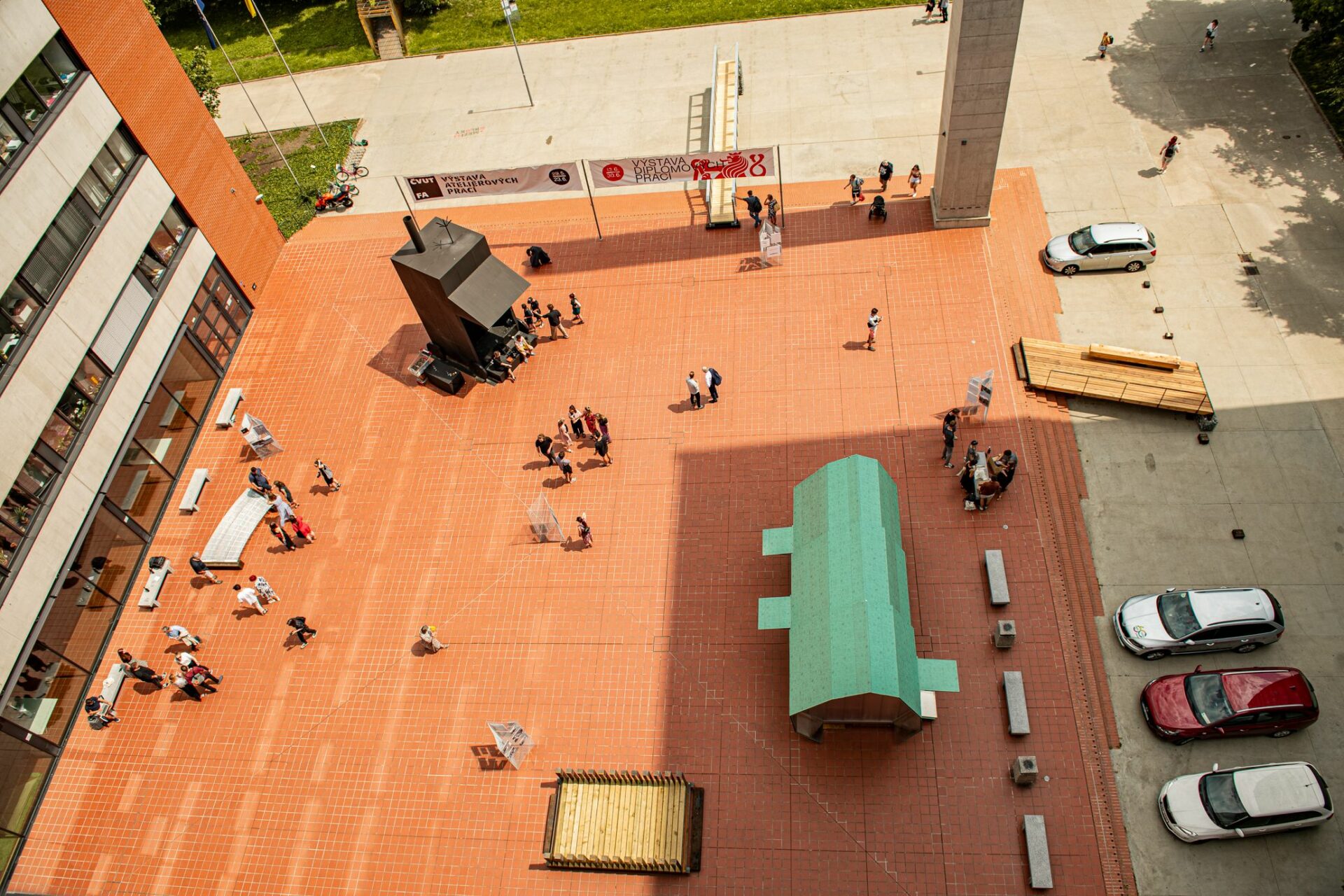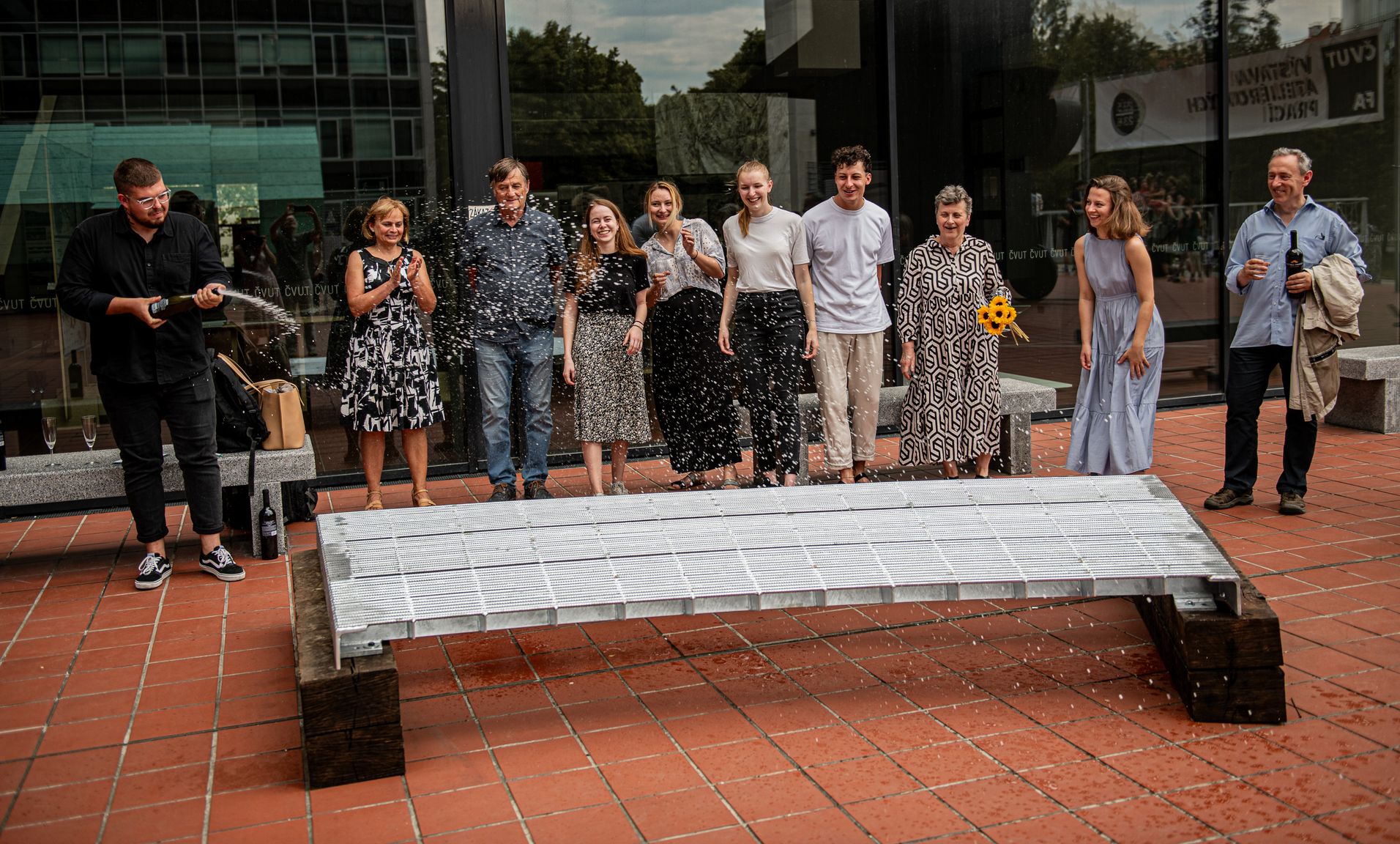Location
will be specified upon arrival on site, Czech Republic
Completion date
2023
Authors
project management: Hana Seho, Jiří Poláček
student team: Štěpán Mareš (author of the proposal), Martina Divišová, Natálie Poláková, Lucie Tiralová, Roman Totušek, Michaela Vilímková
Consultants
Vladimír Janata (static solution)
Šárka Malošíková (project coordination)
Collaboration
Excon, SIMED, s.r.o.
Investor
Administration of the Krkonoše National Park
Authors of photos
Iveta Valentová
The water is rushing, nature is waking up and our steps, light so far, are advancing through the valley. We are humbled by the peaceful rebirth of nature. Before we have time to enjoy all the beauty, the path becomes steep, the nature raw and the step heavy. The heart rate increases disproportionately to the altitude. 210 bpm. The water is roaring, it’s starting to snow, it’s freezing. The road winds and ends at its biggest bend, at Rudný Creek. The creek bed has broken the path and an avalanche has covered it.
The shape of the footbridge is based on the curvature of the path. It is therefore designed as a circular section. Its thinness is reminiscent of a razor blade. Visitors going to Sněžka will see a thin line connecting the banks of the Rudný Creek. Passers-by will mainly perceive the walking layer, which is designed from longitudinally bent concrete reinforcement with gaps so that all debris falls through and at the same time the footbridge is pleasant to cross. From the footbridge itself, visitors can then look directly into the bed of the Rudný Brook.
The design of the footbridge was influenced by several important factors: the location of the footbridge in the avalanche slope, the requirement for high load capacity and the transport to the site. The design included dividing the footbridge into multiple parts for ease of transport and handling when anchoring it into the foundation walls. The footbridge therefore consists of three parts, which are made up of three types of structural elements: beams, crossbars and reinforcing steel. Thanks to the steel construction and the hot-dip zinc coating, the footbridge is very subtle and does not disturb the natural scenery in its surroundings. The entire three-part structure is mounted on two storage sleepers, which are anchored into the stacked stone
walls. The existing walls are therefore only being repositioned to accommodate the new footbridge. There will be almost no interference with the surroundings.


