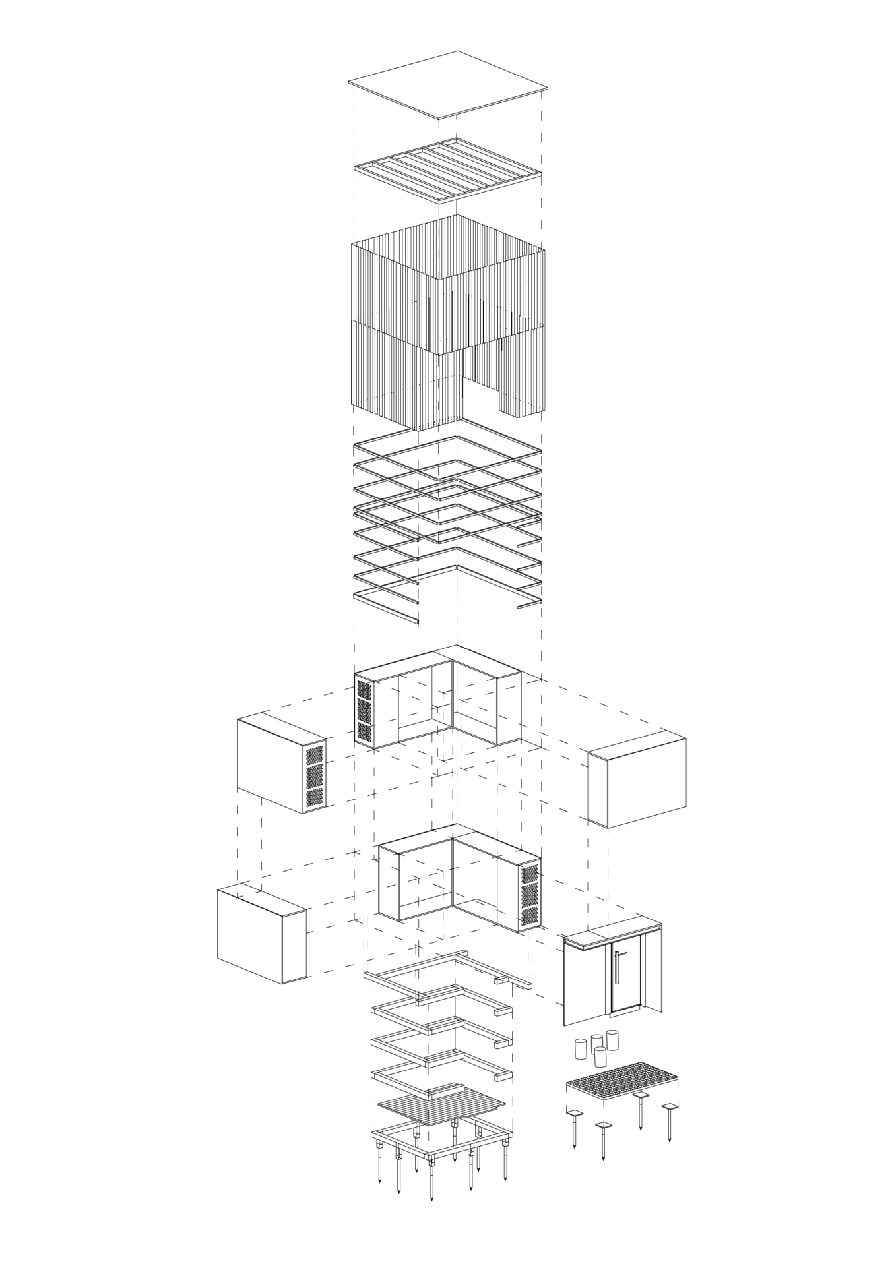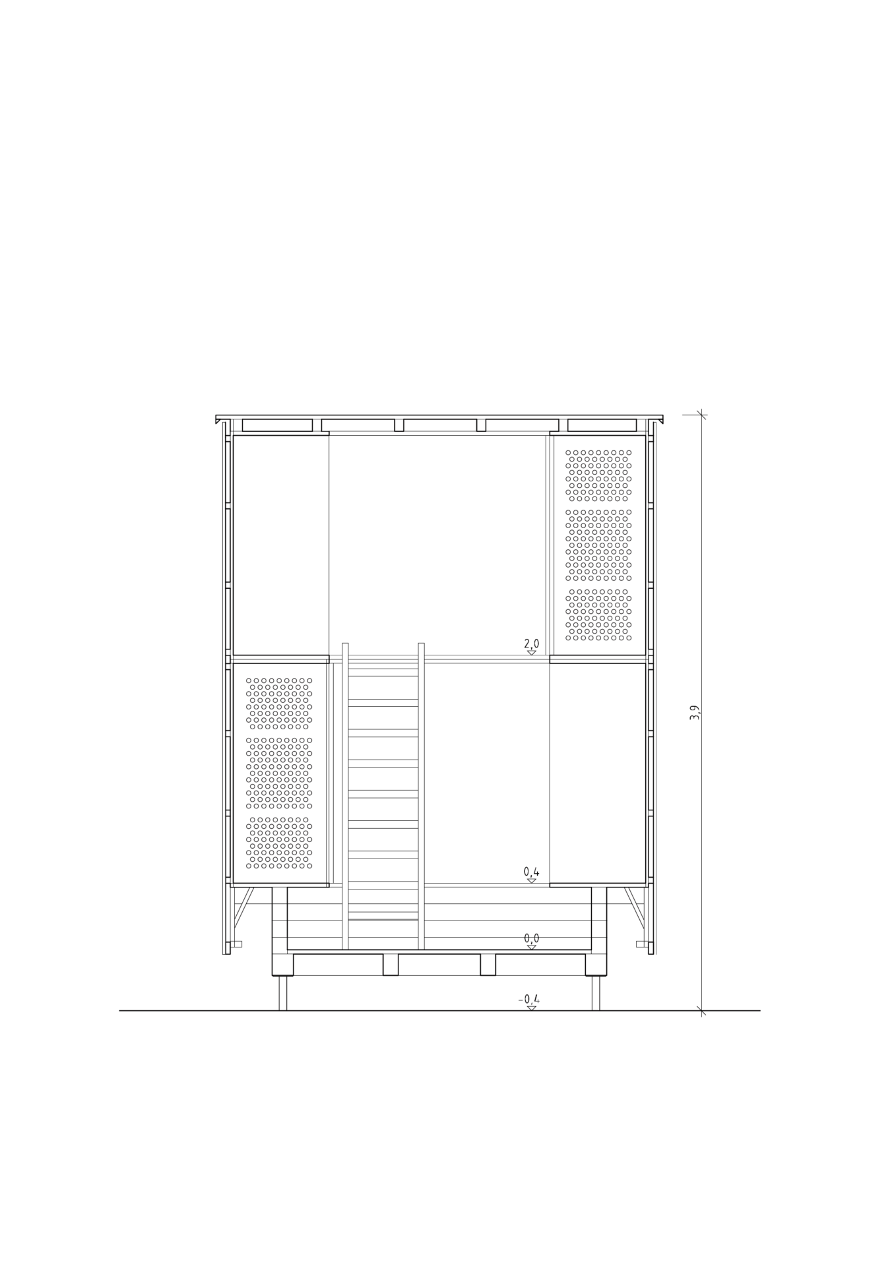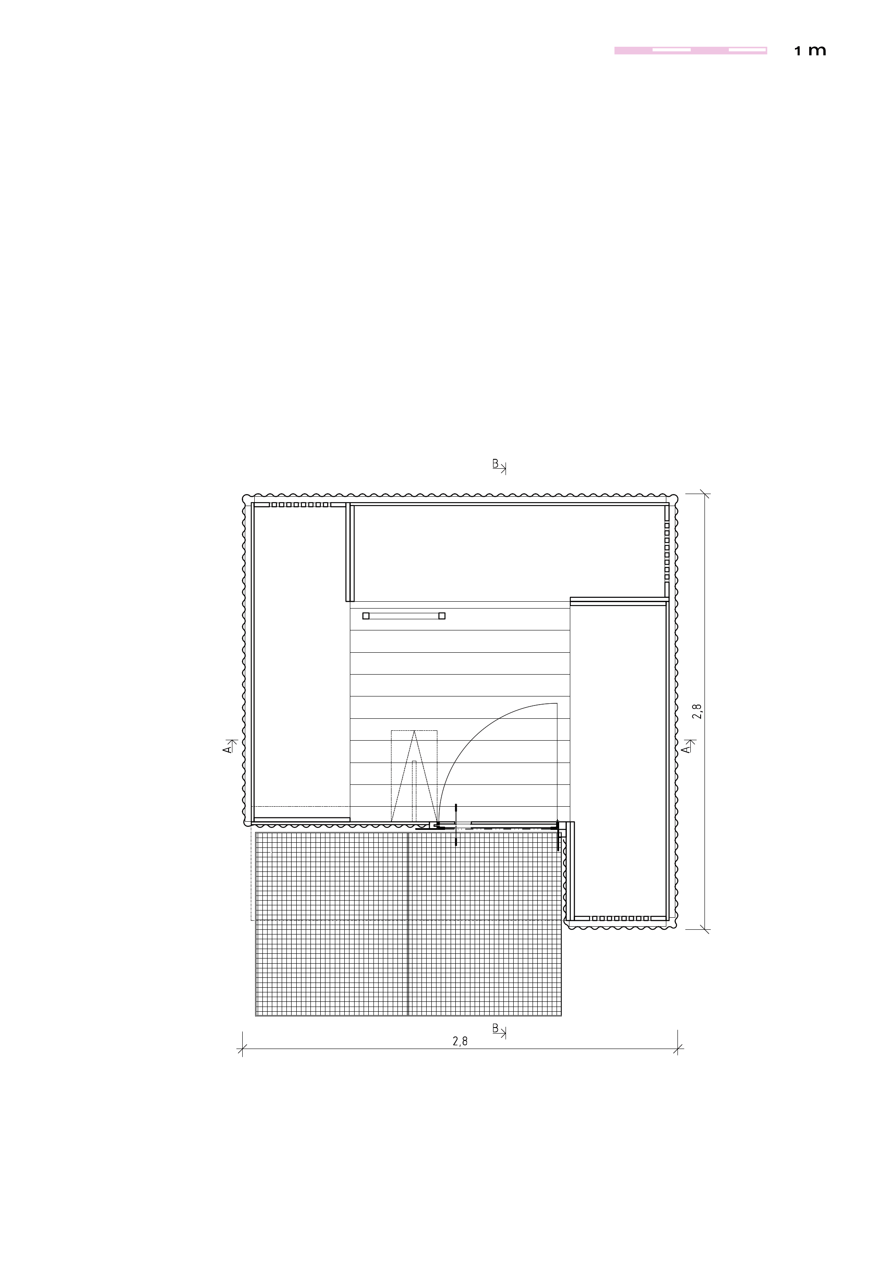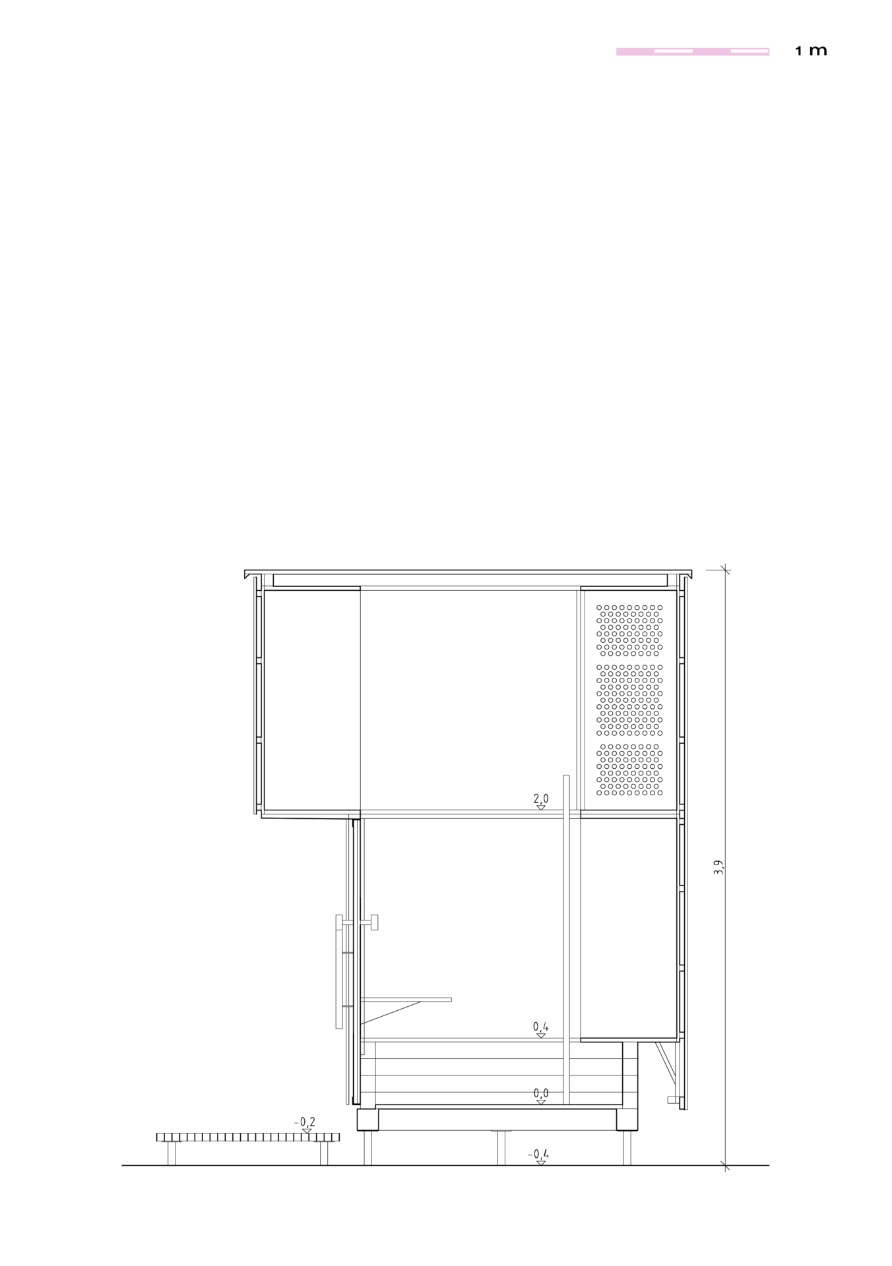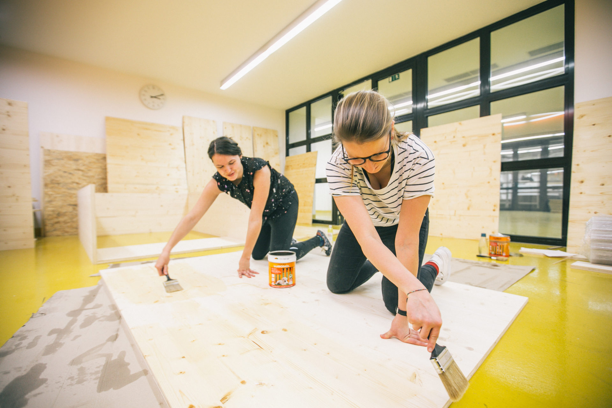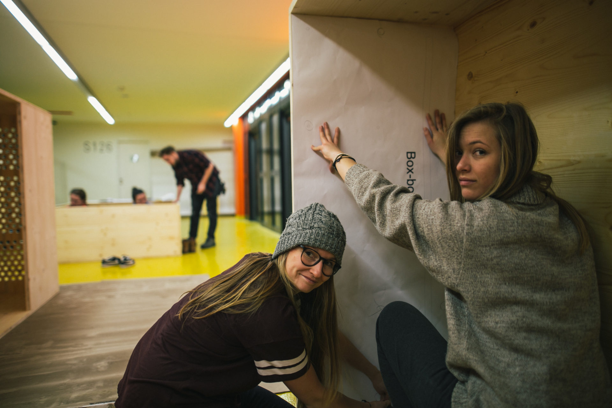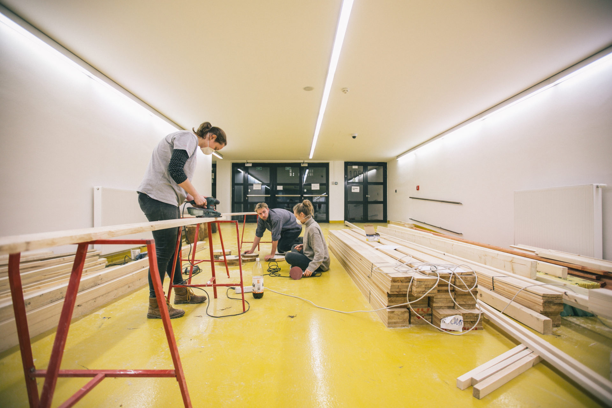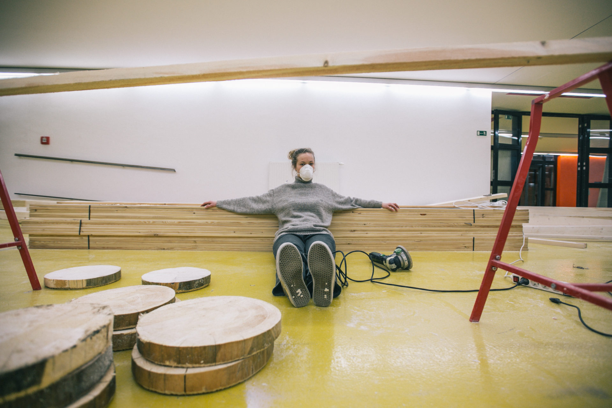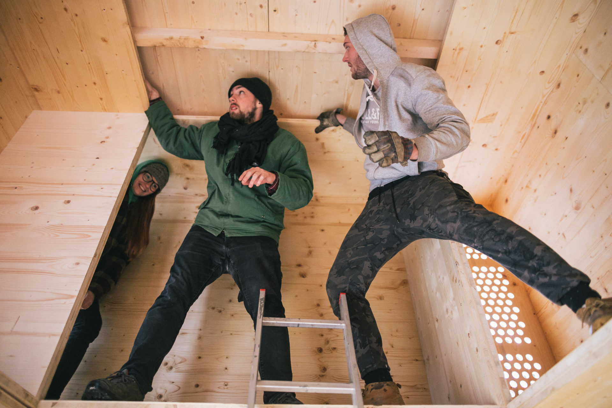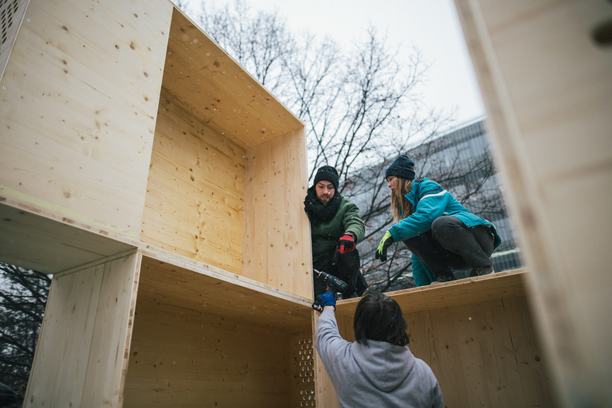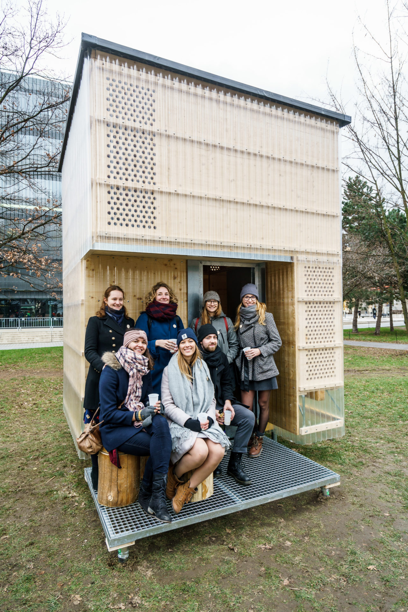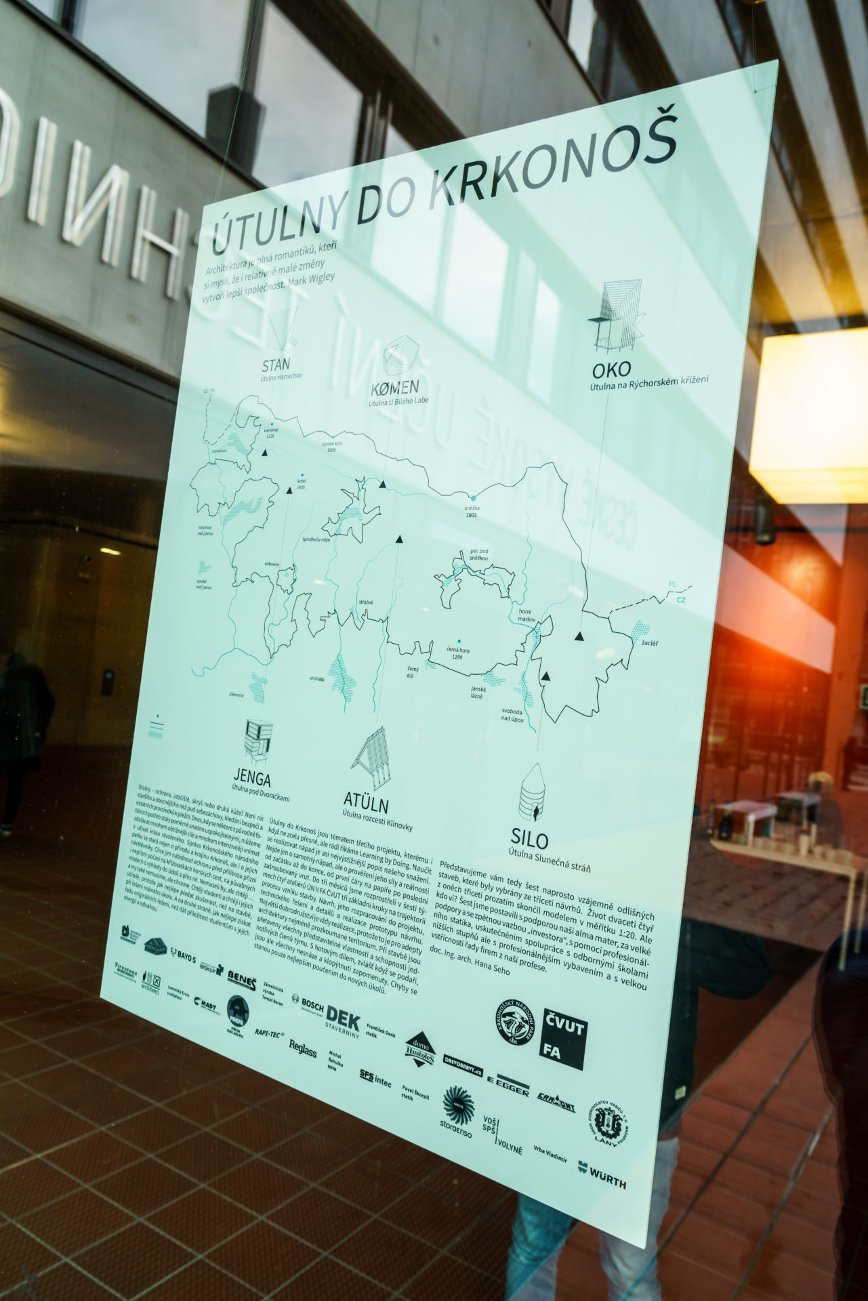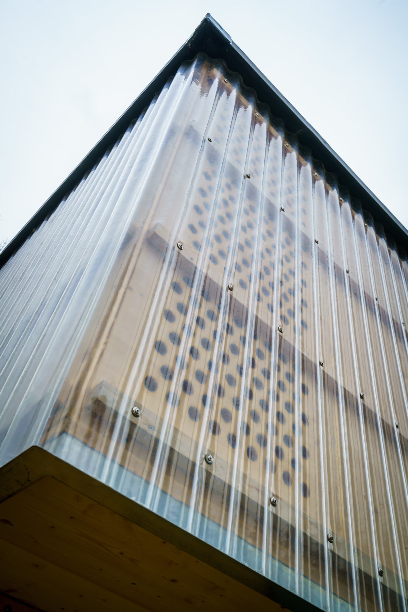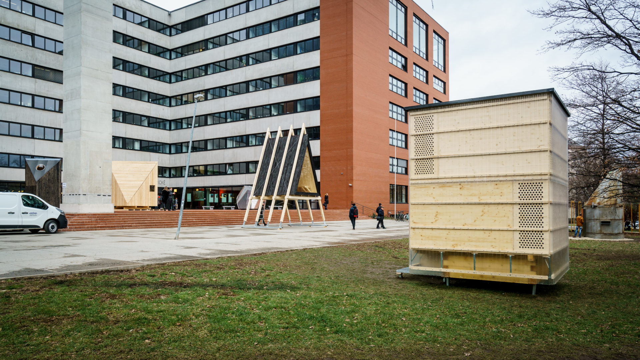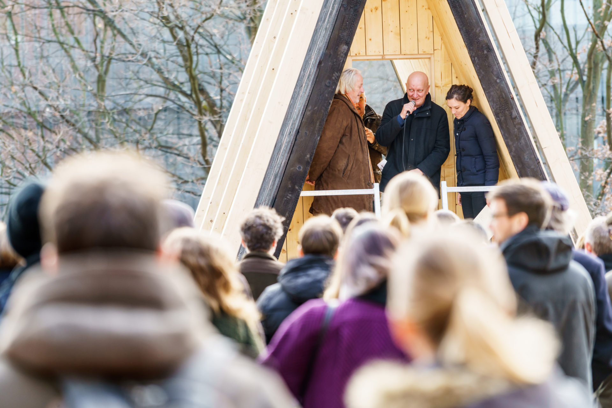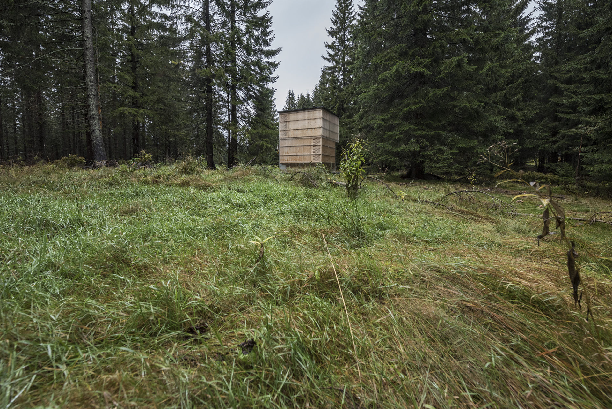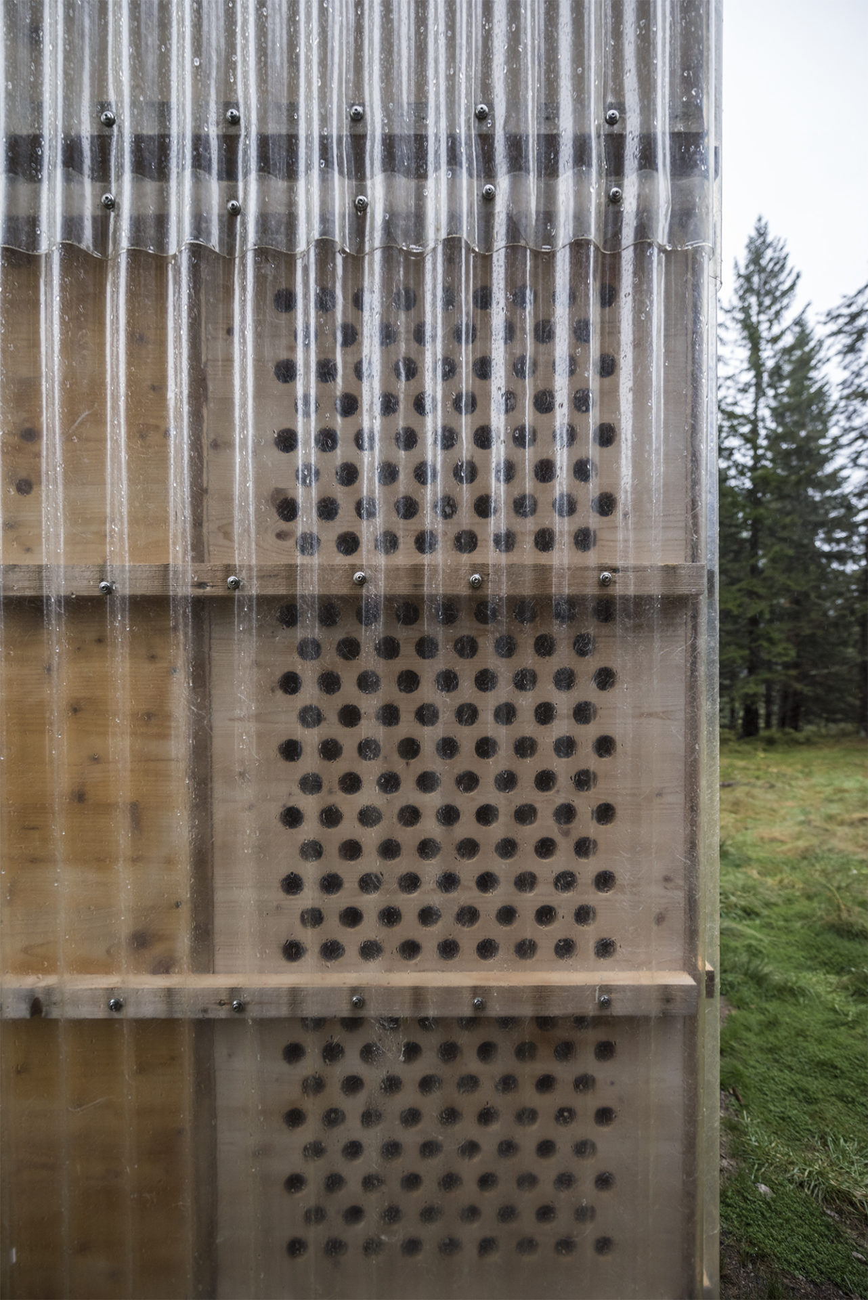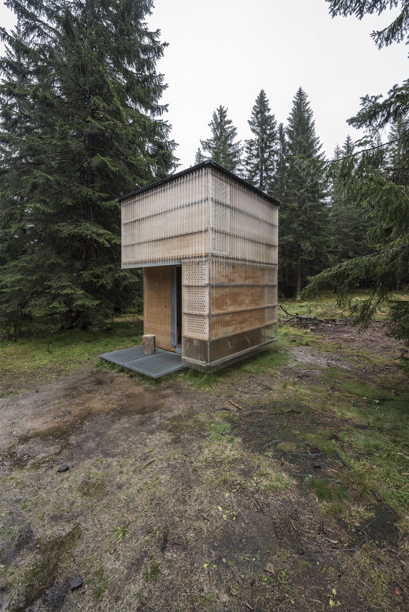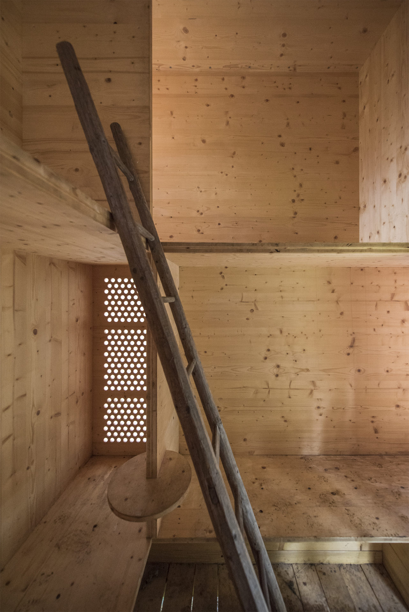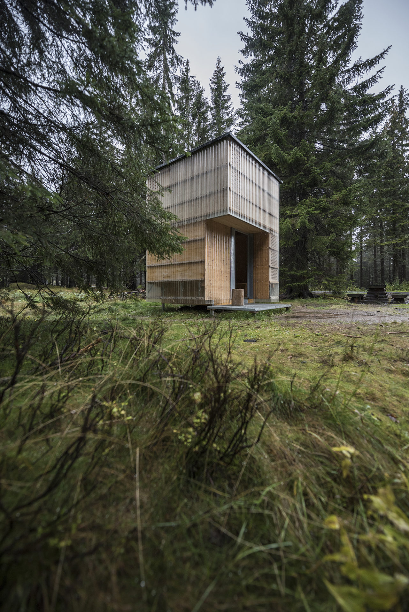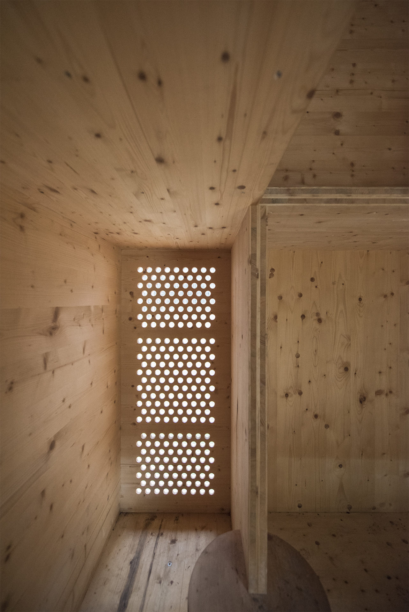Location
Rokytnice nad Jizerou, Czech Republic
50°44’32.7″N 15°30’43.0″E
Completion date
2020
Authors
project management: Hana Seho, Jan Světlík
student team: Jakub Daniel (author of the proposal), Jana Fišarová, Hana Nováková, Kateřina Vrbová, Daniela Lukáčová, Zuzana Malá, Andrea Nováková
Consultants
Ing. Pavel Škorpil (static solution)
Collaboration
Dřevostavby BISKUP, JAF HOLZ spol, MADT + Firestone building products – authorised distributor, Vrba Vladimír, Zámečnická výroba Tomáš Beran
Investor
Administration of the Krkonoše National Park, FA CTU
Authors of photos
Martin Čeněk, Jan Kratochvíl, Jiří Ryszawy
Jenga is a mass-produced and easy to assemble shelter. Its prototype is located near the busy crossroads in Sedlo pod Dvoračkami, where cross-country skiing, hiking, cycling and asphalt access road from Rezek crosses. The students designed it as a kit so that the individual parts could be made in the sheltered environment of the joinery workshop and easily transported to the construction site. The main part of the structure is made up of seven identical modules, boxes of CLT panels measuring 650 x 2100 x 1500 mm, which also form the interior. The dimensions are chosen so that it is possible to sit and lie comfortably inside. The shelter is based on ground screws supporting a subfloor of wooden beams. On the subframe is perched the first floor made up of three modules, the four modules on the second floor are shifted to form a bond above the lower ones. They are connected to each other by “two-speed” screws, giving the shelter great spatial rigidity. A rectifiable porous platform is placed in front of the entrance to help level the terrain and the height of the entrance. The façade is designed in a finely corrugated transparent fibreglass. The timber structure is thus protected from the weather and at the same time the beauty of the natural material of the building can be perceived through the transparent “raincoat”.


