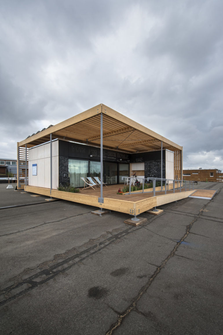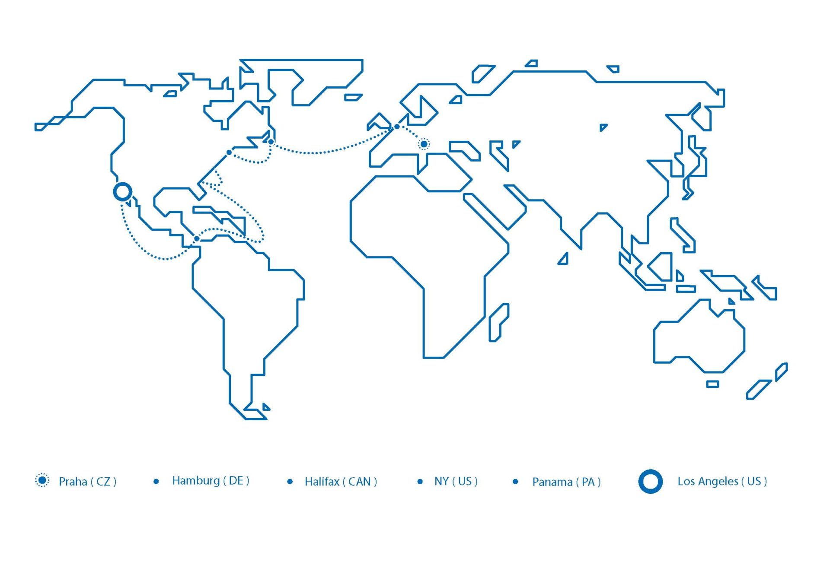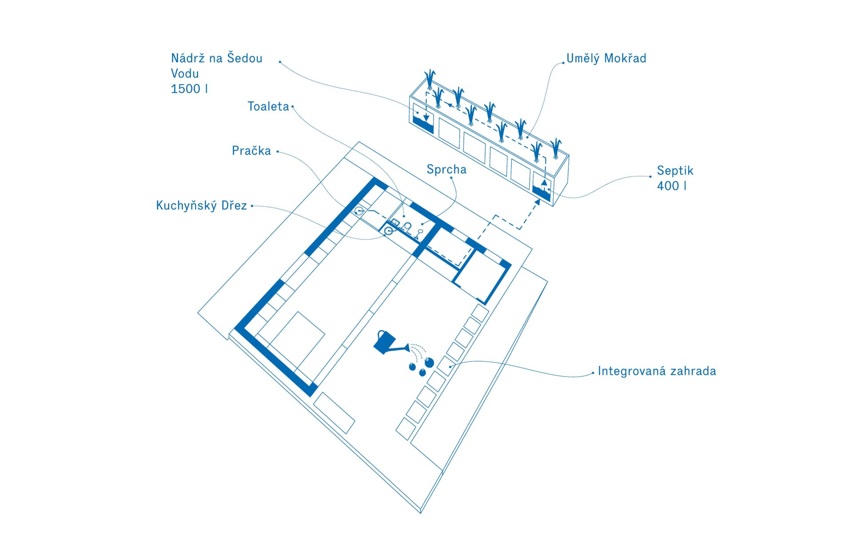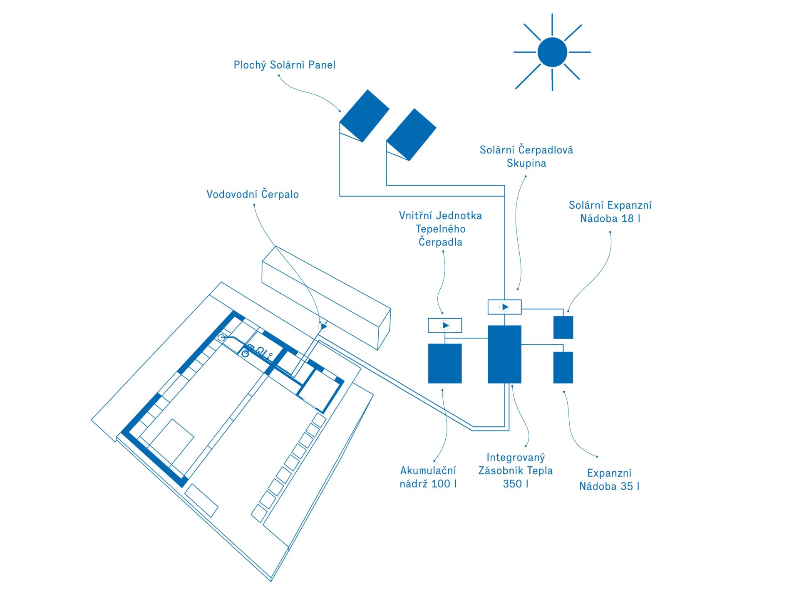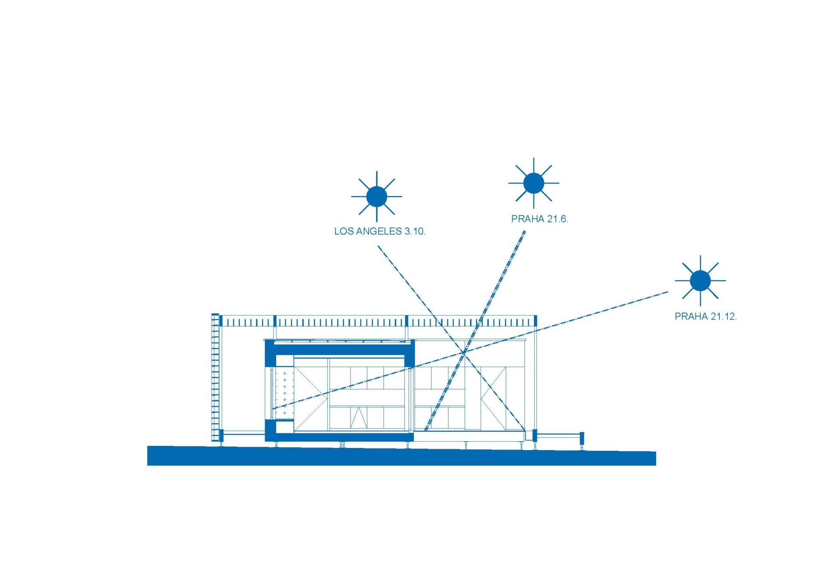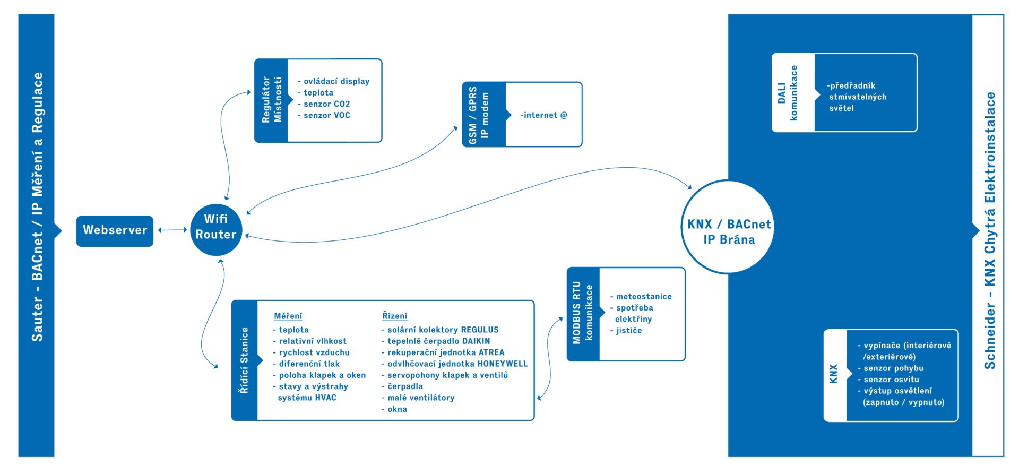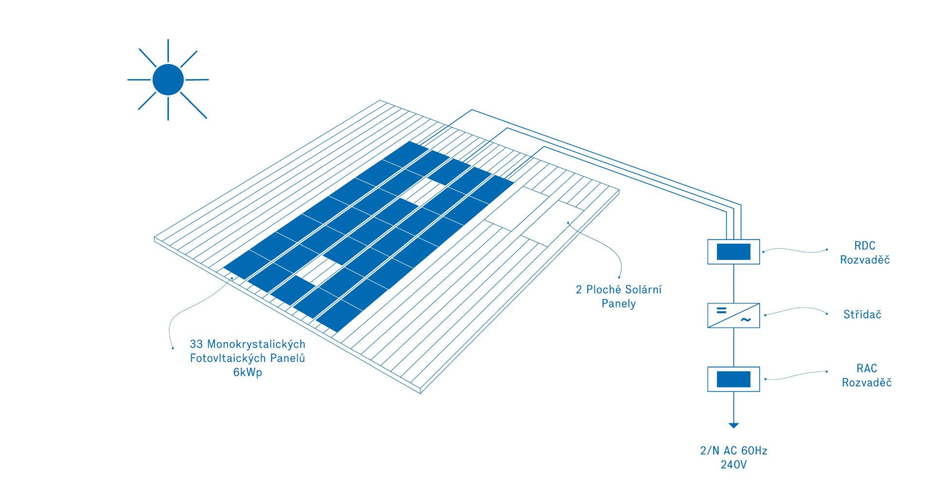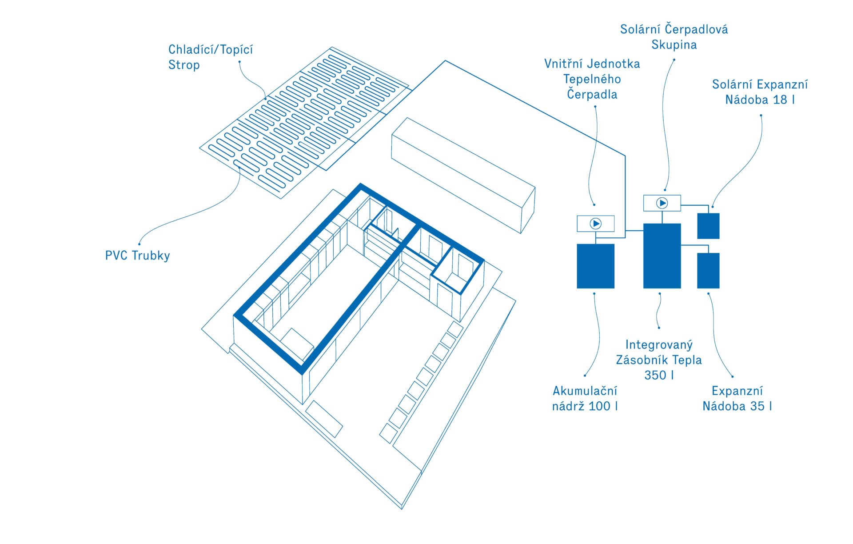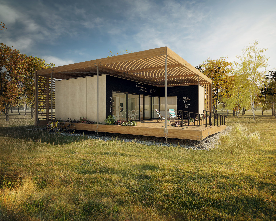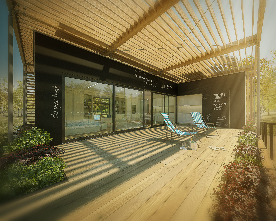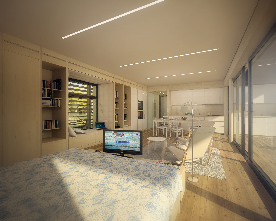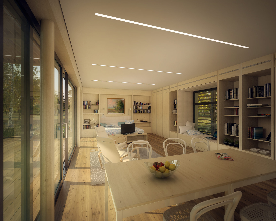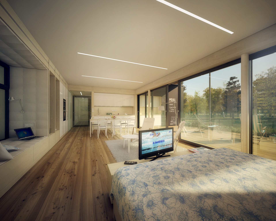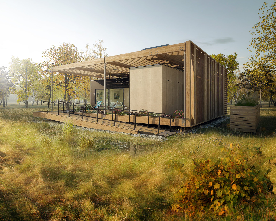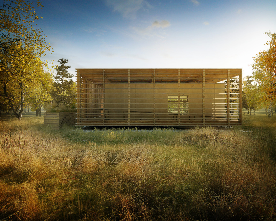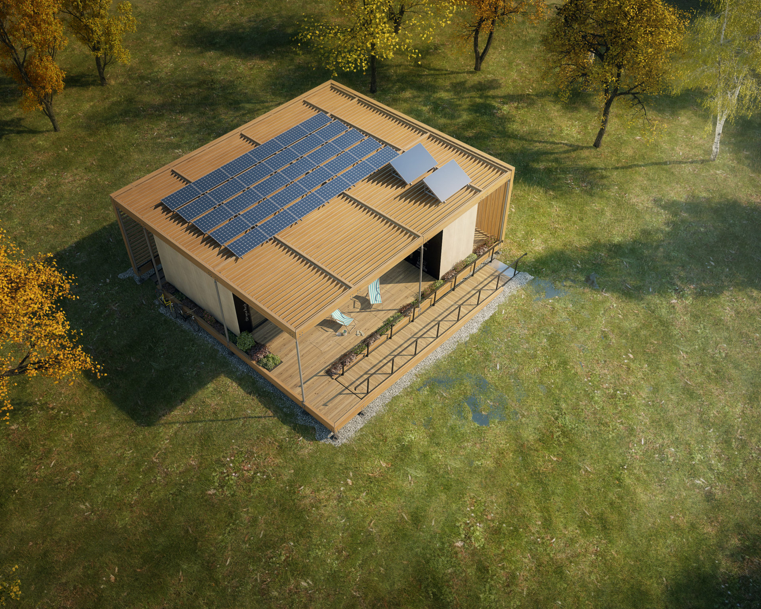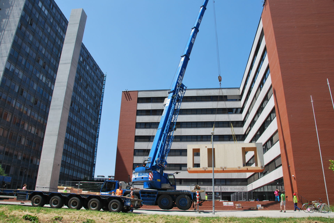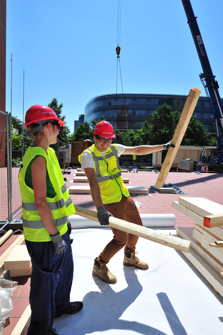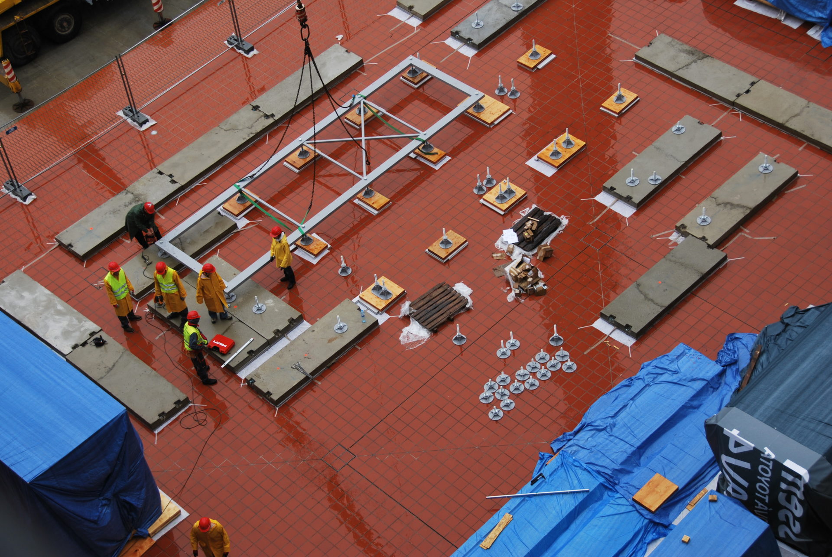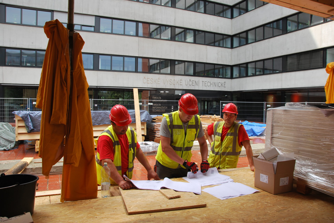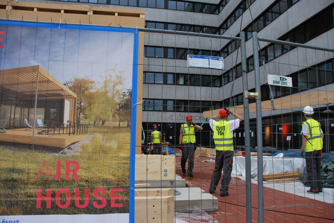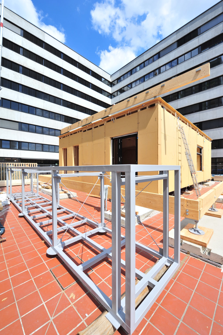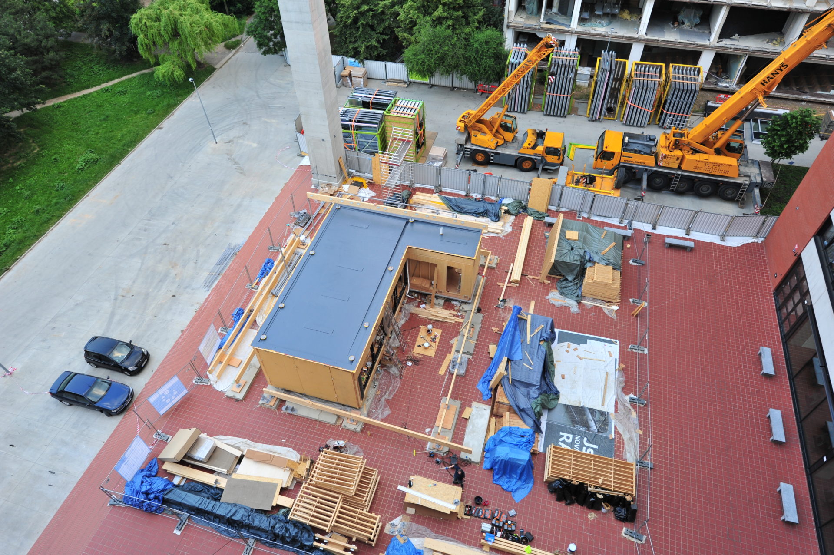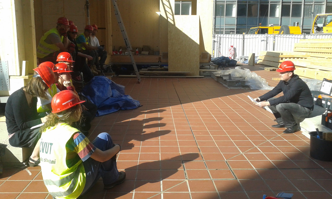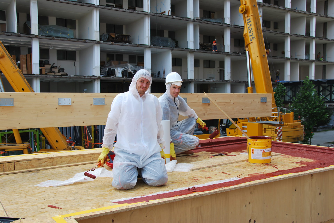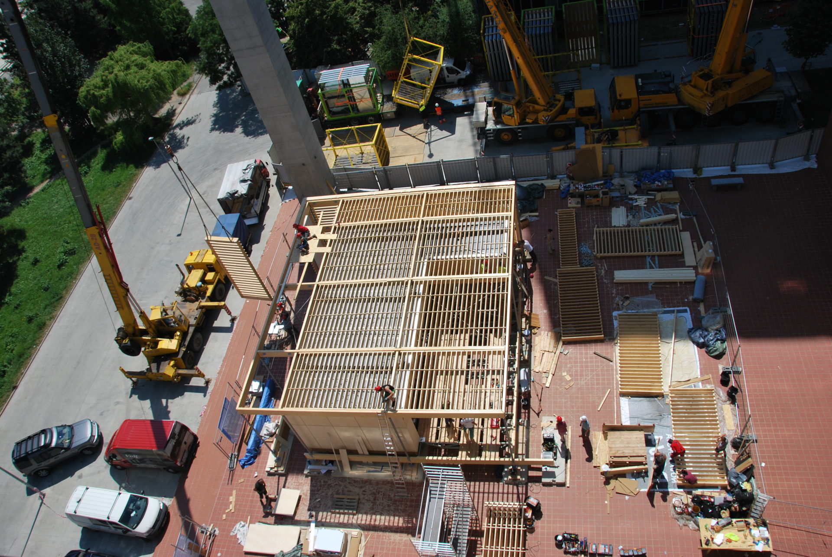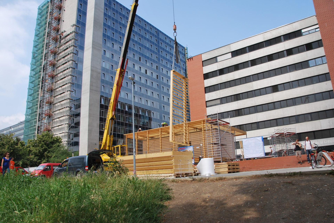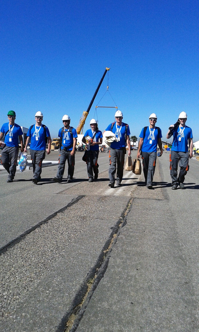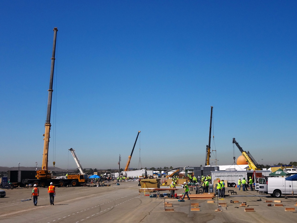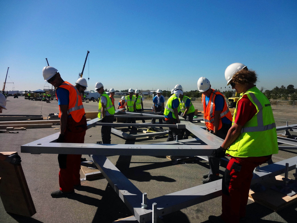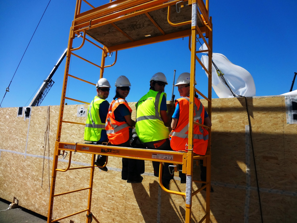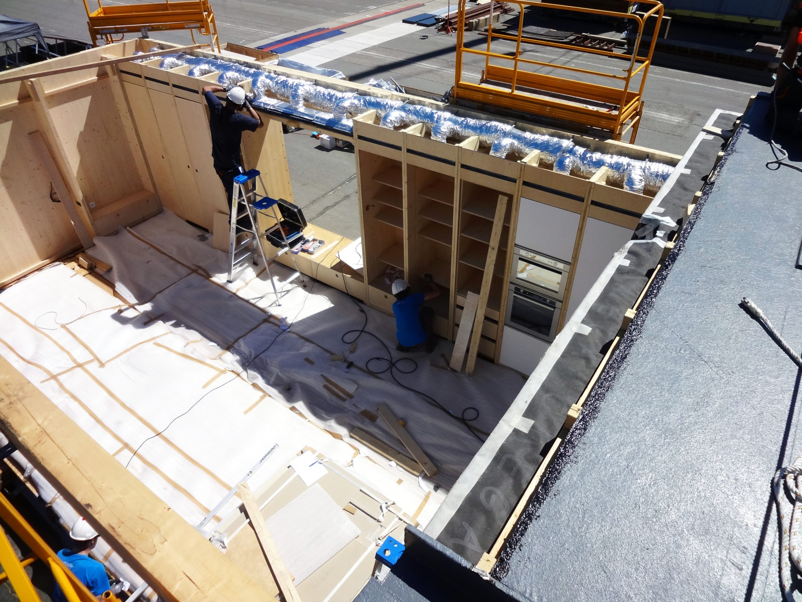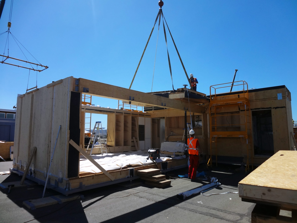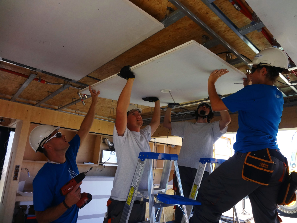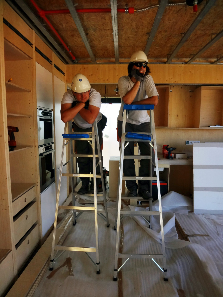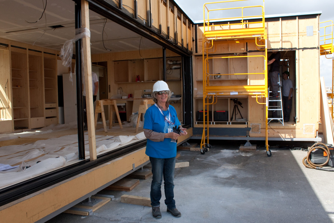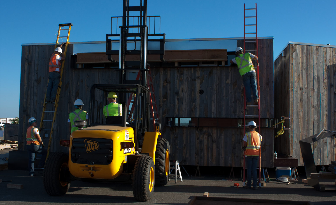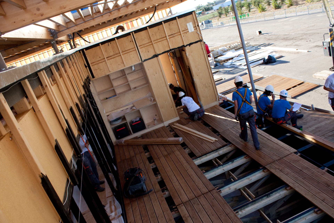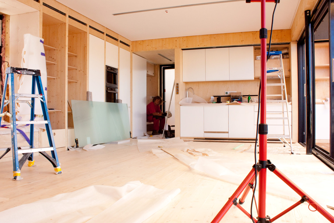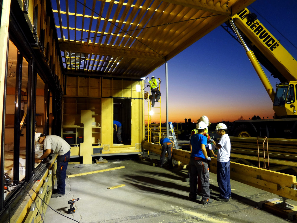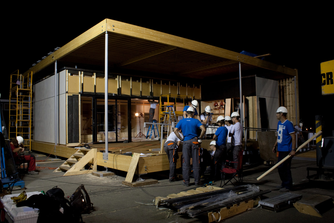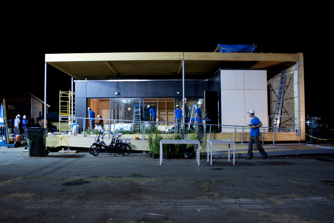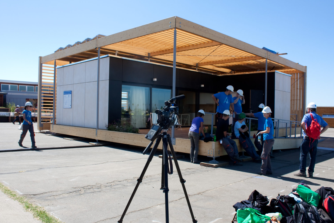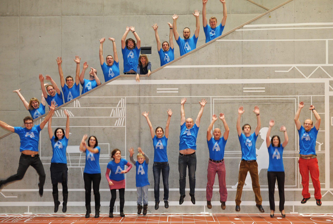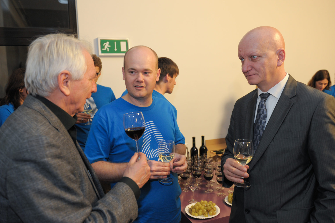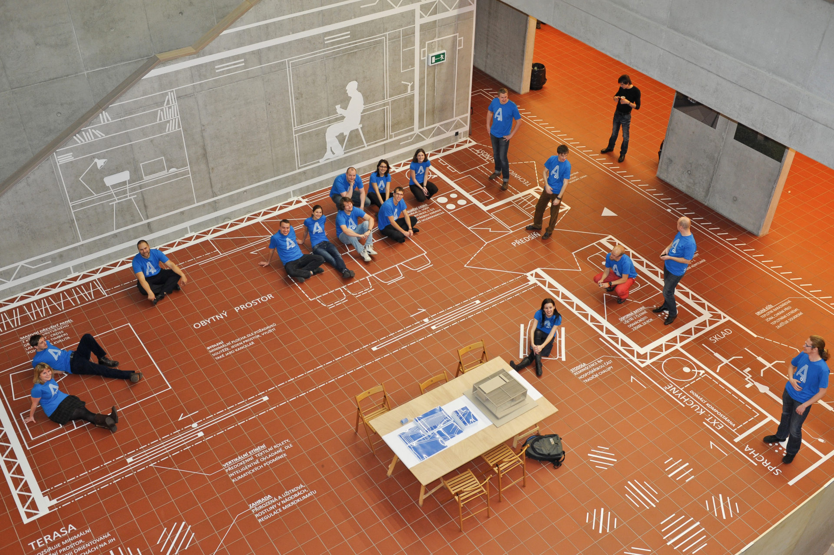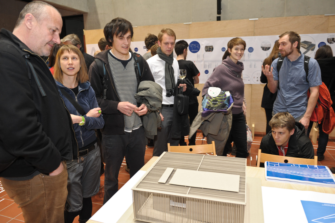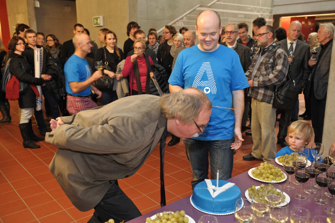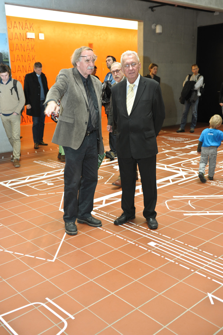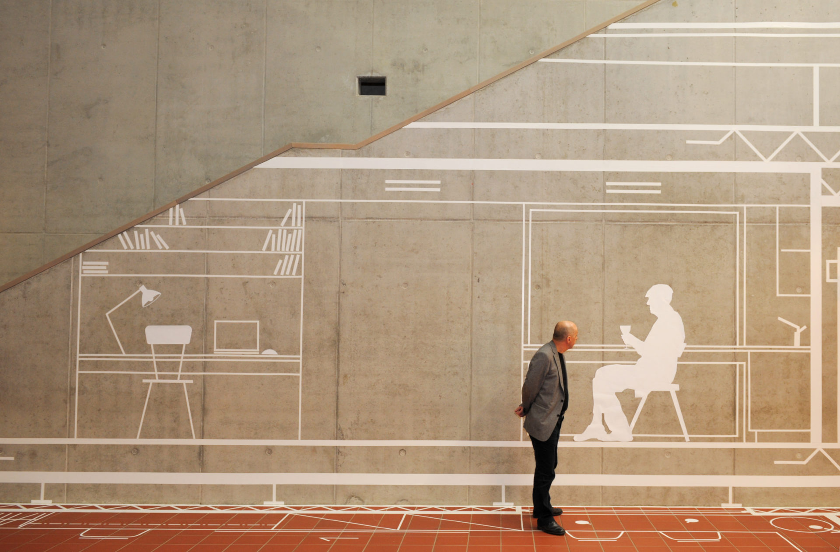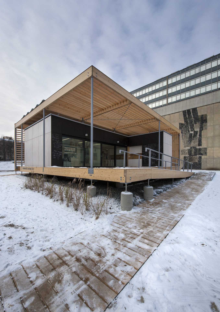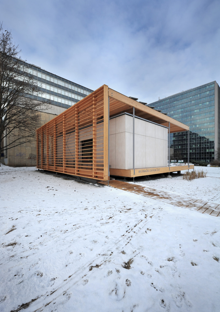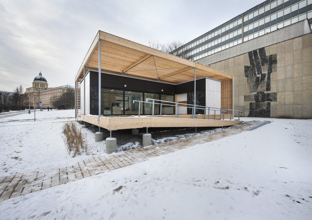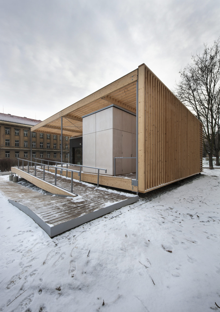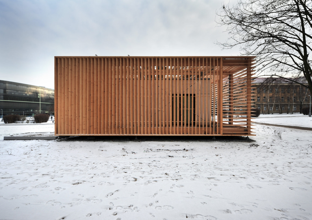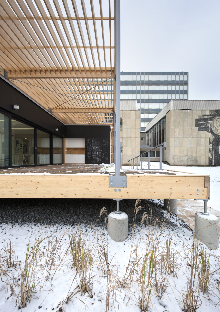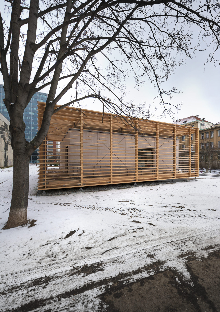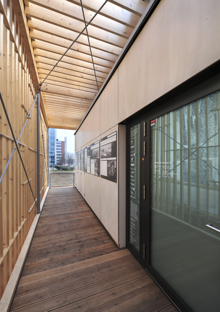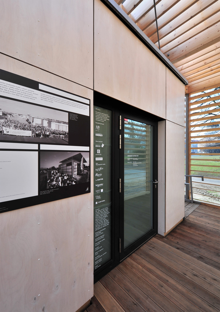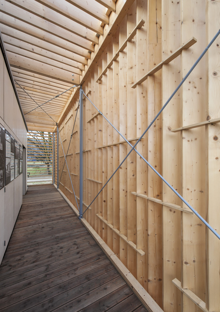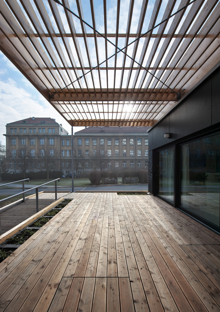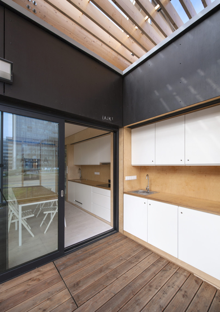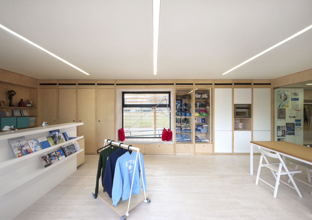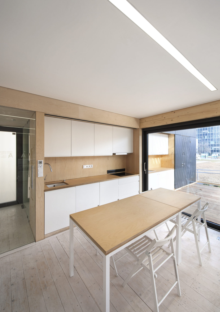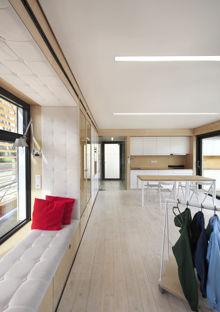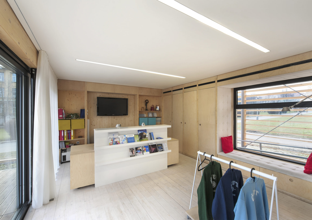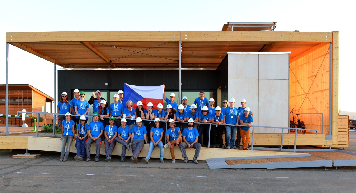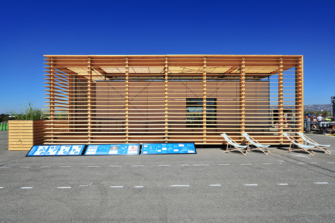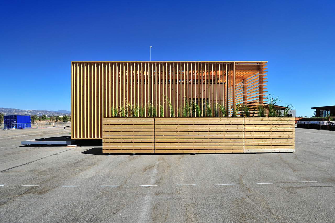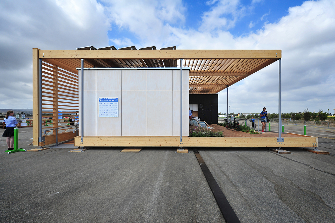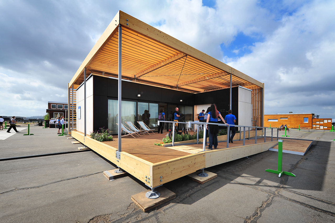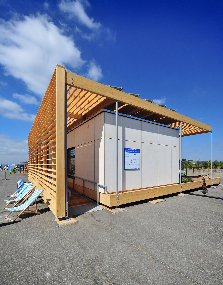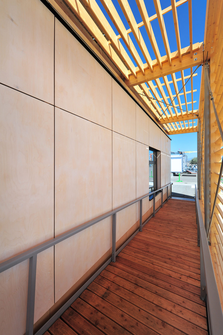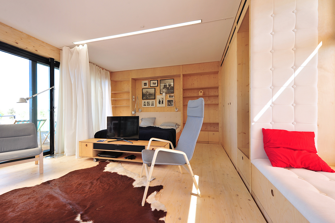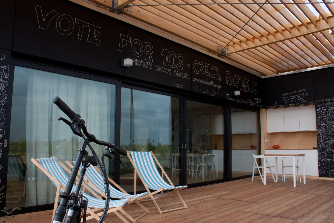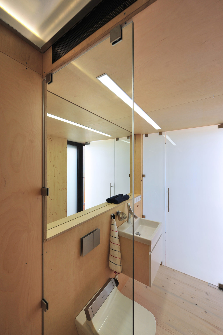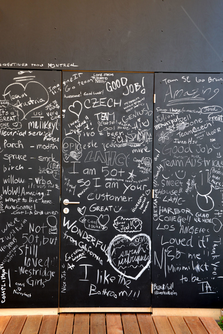Location
Irvine, California, USA
Prague 6 – Dejvice, Czech Republic
50°06’13.2″N 14°23’18.6″E
Completion date
two-year project 2011–2013
competition show in California 3. – 13. 10. 2013
installation in Prague December 2014
Authors
project management: Dalibor Hlaváček
team: FA: Martin Čeněk (lead architect), Tomáš Durdis, Matúš Ficko, Max Funda, Barbora Janíková, Hana Kasalová, Veronika Kastlová, Lucie Kirovová, Karolína Kripnerová, Eva Kubjátová, Jiří Müller, Kateřina Rottová, Jan Tůma, Zdeněk Zavřel, Lucie Zemenová, Jan Žemlička; FSv: Antonín Lupíšek, Hana Najmanová, Pavel Nechanický, Kateřina Rokosová, Kateřina Sojková, Tomáš Váchal, Martin Volf; FS: Ondřej Surý; FEL: Michal Marek, Jiří Šedivý; FD: Tadeáš Umlauf, Radim Večeřa; Další spolupráce: Margreet de Boer, Martin Bukovský, Matěj Činčera, Jan Gruber, Jakub Hájek, Petr Hájek, Matěj Hanauer, Michal Hlaváček, Jana Hlaváčková, Kristina Hlaváčková, Jaroslav Jiruška, Václav Král, Jan Kuklík, Jaroslav Prchal ml., Jaroslav Prchal st., Rambo, Jiří Strnad, Matěj Šimek, David Tůma, Jakub Veselka, Dáša Žemličková
Consultants
Petr Hájek, Jaroslav Jiruška, Pavel Korejčík, Jan Seifert, Eduard Schleger, David Tůma, Zdeněk Zavřel, Jan Žemlička
Collaboration
The project was led by the Faculty of Architecture in cooperation with the Faculty of Civil Engineering, Faculty of Mechanical Engineering, Faculty of Electrical Engineering, Faculty of Transport, Faculty of Information Technology, Masaryk Institute of Advanced Studies, UCEEB CTU, Charles University and VŠUP
Partners
Dřevostavby Biskup, Metrostav Development, Metrostav a.s., Regulus, Sauter, Schneider Electric,
Taros Nova, Vesper Frames, Zumtobel, AGC, Agogs, Atrea, Daikin, Duravit, Ekoklima, Hansgrohe,
Kondor, Rehau, Selene, Schüco, Sipral, Steico, Stora Enso, Sunnywatt, Whirlpool
Investor
CTU in Prague, U.S. Department of Energy, NREL
Authors of photos
Martin Čeněk, Dalibor Hlaváček, Lucie Kirovová
AIR House is a competition prototype of an energy self-sufficient house designed and built for the international student competition Solar Decathlon 2013. AIR House is a small house designed for a two-person household of 50+. It is designed as a cottage that can serve as a full-fledged permanent home in retirement. Inspired by the Bohemian tradition of cottage farming, the internal layout is based on a single living space, extended by a generous outdoor terrace. The bathroom, kitchen and utility room are housed in a technology box that was transported to the USA in a single shipping container. The equipment with photovoltaic panels, solar collectors, radiant ceilings and air recovery is intelligently controlled and regulated, including lighting. The “house within a house” energy concept works with the principle of two “skins”. The first skin consists of the thermally insulated envelope of the living space. The second skin – a wooden pergola – shades and mitigates the heat load. The play of light and shadow in the space between the two skins creates a unique atmosphere.
At the show in Los Angeles, USA, the CTU team took 3rd place and won a gold medal in the Architecture category and a silver medal in the Technology category. AIR House, awarded among others as Building of the Year 2015 – Architecture Development Foundation Award and winning project of the E.ON Energy Globe Award 2014, is currently located on the CTU campus, where it functions as the CTU Information Centre.

